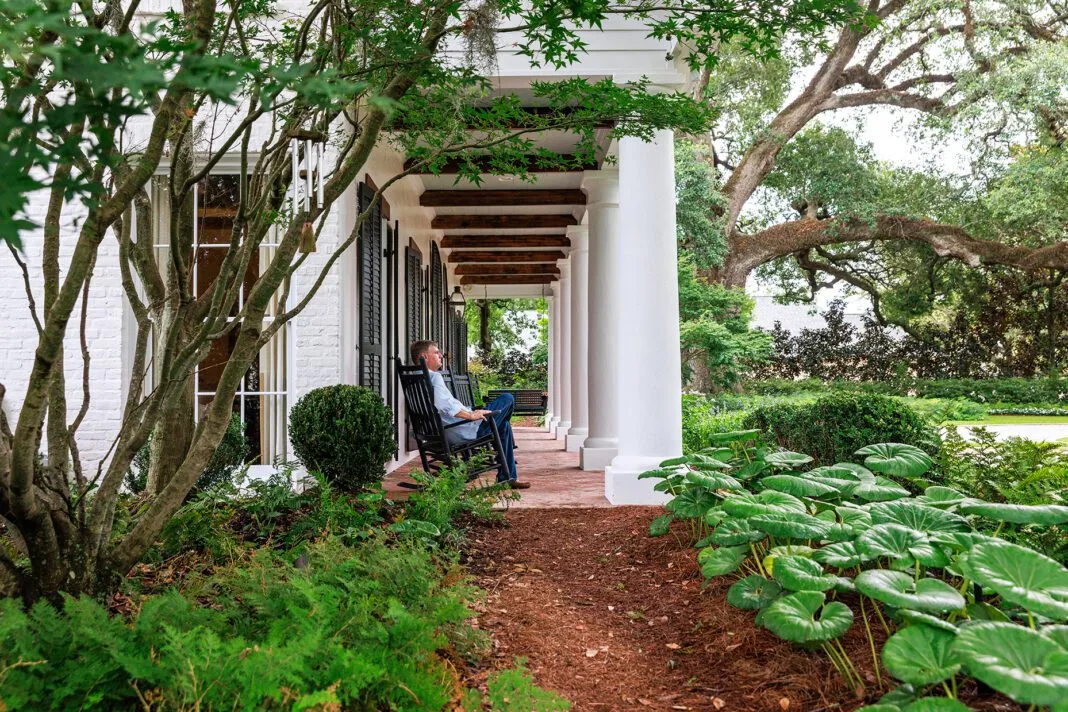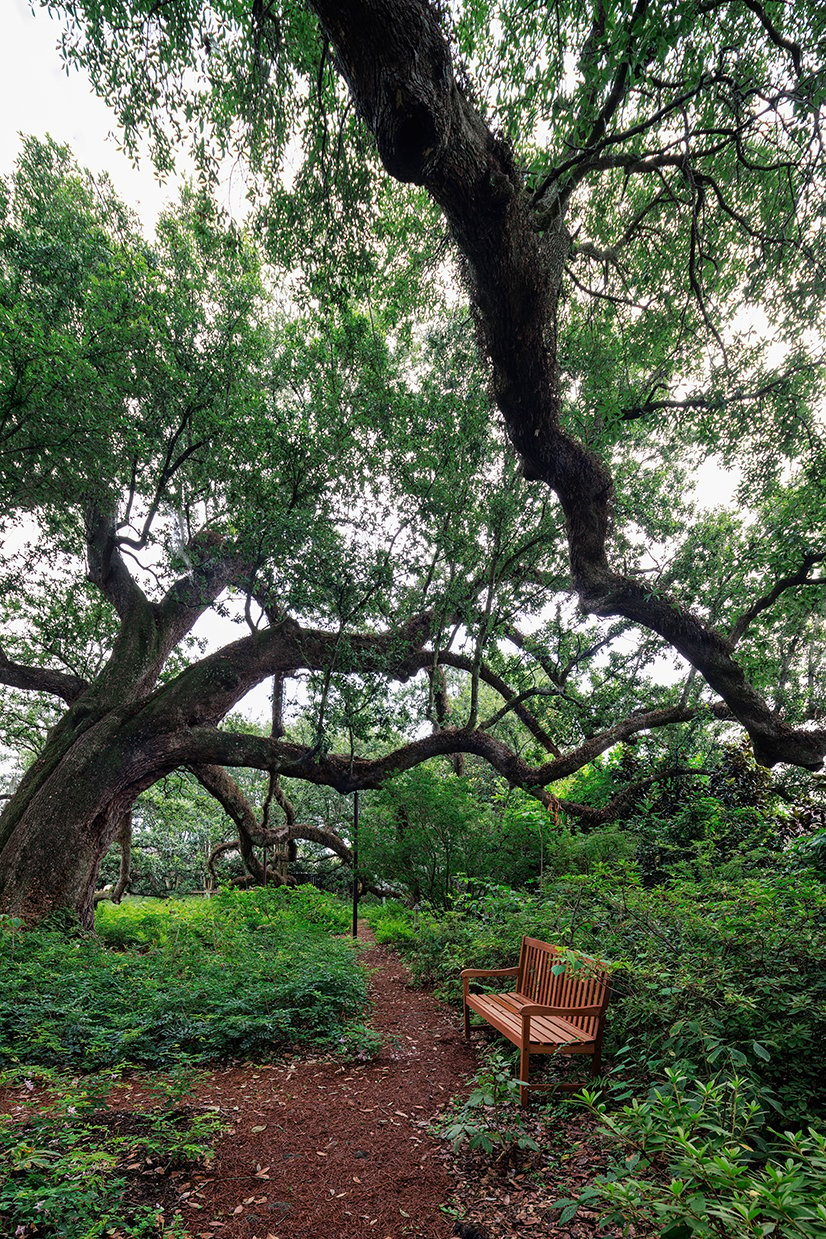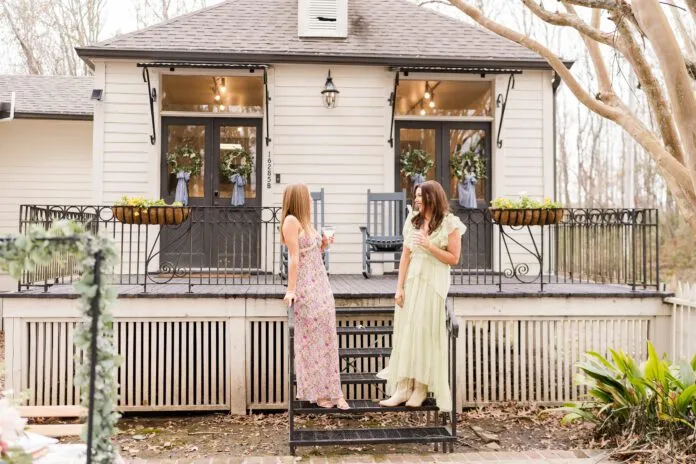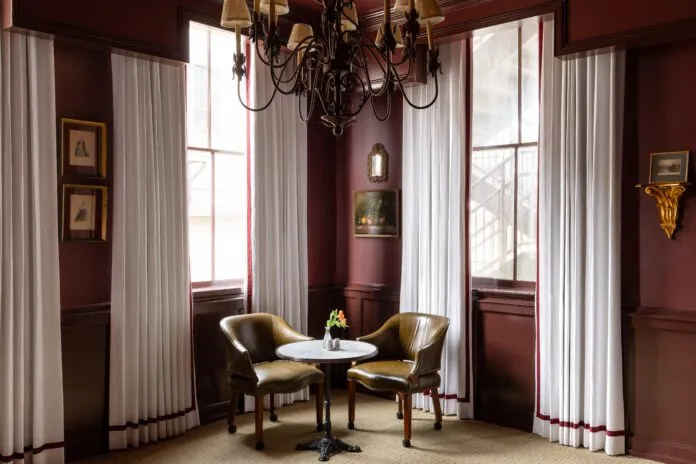
A neighborhood’s namesake live oak trees form the canopy over Wendy and Jeffrey Carbo’s lush gardens
What does love at first sight look like to a landscape architect? For Jeffrey Carbo, it was pulling up in front of a house and laying his eyes on the five massive live oak trees that surrounded it.
“I was sitting in the backseat on my phone like I always am,” Carbo recalls of the moment that he and his wife Wendy and their son arrived at this home in the Five Oaks Estates neighborhood for a property viewing with their real estate agent. “She pulled into the driveway, and I looked up and my mouth dropped. I got out of the car and just stared up in amazement at these trees. I turned to Wendy and said, ‘I sure hope you like this house, because we’re buying this house.’”
At the time, the family had only just begun exploring real estate options in Baton Rouge after deciding to make the move from their hometown of Alexandria, where Carbo’s landscape firm originated. But this 1-acre property, which held all of the trees that gave the neighborhood its name, was enough to win them over in an instant. “I told Wendy, ‘Before you go in there, we can fix a house if you don’t like anything about it, but I can’t make these trees.’”

As soon as the home was theirs, renovations began both inside and out, with Ryan Virden serving as general contractor on both the 1994-built house and the exterior hardscape. Carbo took a from-scratch approach to the landscape—aside from those five beloved trees of course.
The first order of business was to ensure the oaks’ long-term survival, as they were all at least 150 years old, with the largest one in the backyard believed to be at least 200. Carbo sought the help of Frank Thibodeaux of Bob’s Tree Preservation to care for the trees, which has involved installing cables to support weighty limbs, adding lightning protection, and stimulating root growth.
With a maintenance plan for the live oaks in place, Carbo began focusing on what would grow beneath and around them, with on-the-ground help from David Leak of Top Tier Turf & Ornamental. “As much as I love the trees, we have almost all shade, so a lot of the planting design decisions have been dictated by what’s going to work in shade or partial sun and what’s going to work with the overall aesthetic that I was aiming for,” Carbo says. “I’m kind of a transitionalist when it comes to design—I’m not always in the traditional Southern landscape realm—so I tried to use Southern landscape precedents as a beginning point and then sort of tweak that.”
Carbo opted to use clean geometric lines throughout the garden layout rather than the more typical curvilinear forms. The only place where curves remain is on the front circle driveway, which he left in place for the health of the trees, though he did dig up the concrete and replace it with gravel. “That’s what’s best for the trees, because you need air and moisture to sort of percolate to the roots,” he says.
In addition to a new ribbon driveway that leads to the circle, Carbo redid the front walkway that leads to the porch, using grass gaps between rows of bricks to allow moisture to reach the tree roots. In lieu of the expected rows of shrubs in front of the porch, he placed layers of very low plantings including cedar ferns and corner groupings of globe-shaped boxwoods. “I ripped out azaleas across the front that were five feet tall,” he says. “They just chopped off the bottom of the columns visually and made the house look short. With this kind of house, I think it’s very important that you see the columns hit the ground.”
On each end of the porch, Carbo planted ligularia and masses of ferns. Walking farther away from the house, he added taller plantings including hydrangeas and GG Gerbing azaleas. The left side of the house now features a parterre-style butterfly garden as well as a brick terrace seating area complete with a renovated fountain.
In the backyard, he removed the existing hardscape elements beyond the porches and instead incorporated a geometric layout of terraces and paths in brick and limestone gravel. One such gravel path leads beneath an allée of six transplanted crape myrtle trees to a newly built pigeonnier, which houses both a ground-level storage and potting shed and an upstairs space Carbo calls his “treehouse studio.” “When I need to go draw something and not be interrupted, that’s where I go,” he says.
Directly beneath the oldest oak in an area Carbo designated as the native garden, he planted some 2,500 Southern shield ferns, wood ferns, and autumn ferns, along with buckeye, Virginia willow and native azaleas. Elsewhere, he incorporated a small citrus orchard with lemons and satsumas, as well as a vegetable garden and a cutting garden. And along the property line, he added tall teddy bear magnolias that provide what he calls “terminating views”—“instead of looking into the back of somebody’s house.”

Carbo chose a combination of grass varieties for the landscape, depending on the amount of sun each receives. In shadier lawn areas near the tall trees, he planted the more shade-tolerant Palmetto St. Augustine grass, but in sunnier areas across the front of the house in the center of the circle driveway, he was able to use his preferred Palisades Zoysia grass. “It’s just a better turf grass,” he says. “There are no disease issues, no pest issues.”
Working from a master plan, the couple will soon move to another phase of construction that will include adding a studio space, an expanded outdoor cooking and living area, and a pool. The studio will be a home base for Carbo’s landscape architecture work, which now includes a heavy emphasis on giving back to the community.
“I’m working on projects that I like and that do good and make an impact for people,” he explains, citing projects including a church garden and a soup kitchen renovation in Alexandria. Also in the works are other concepts including a potential educational community garden and a possible park space here in Baton Rouge.
Meanwhile, the couple are always keen to share their personal gardens with family and friends. They have also hosted LSU College of Art and Design alumni reunions and neighborhood gatherings, welcoming guests for crawfish boils and Christmas parties under the oaks. “The neighbors kind of think of the front yard as the neighborhood park, and we love it,” Carbo says.
Carbo cites the native garden area as his favorite part of this landscape, though he insists it’s tough to top those five oak trees. “In the spring, when the garden starts coming to life and all the ferns flush out, everything is so green,” he says. “The native garden is a little undone, but it is structured on the perimeter, sort of like a picture frame with a contemporary abstract painting inside. I really enjoy that.”






















