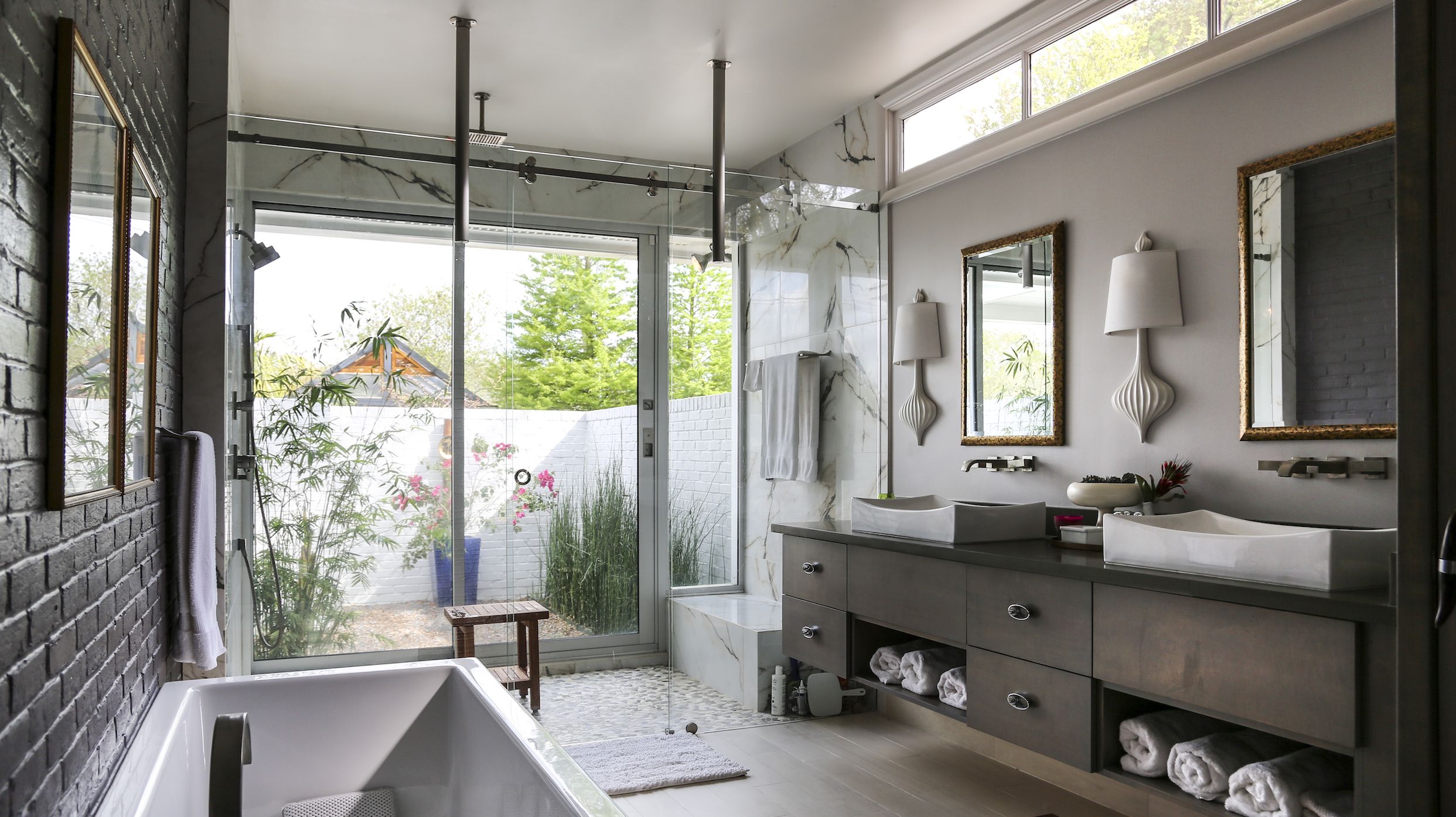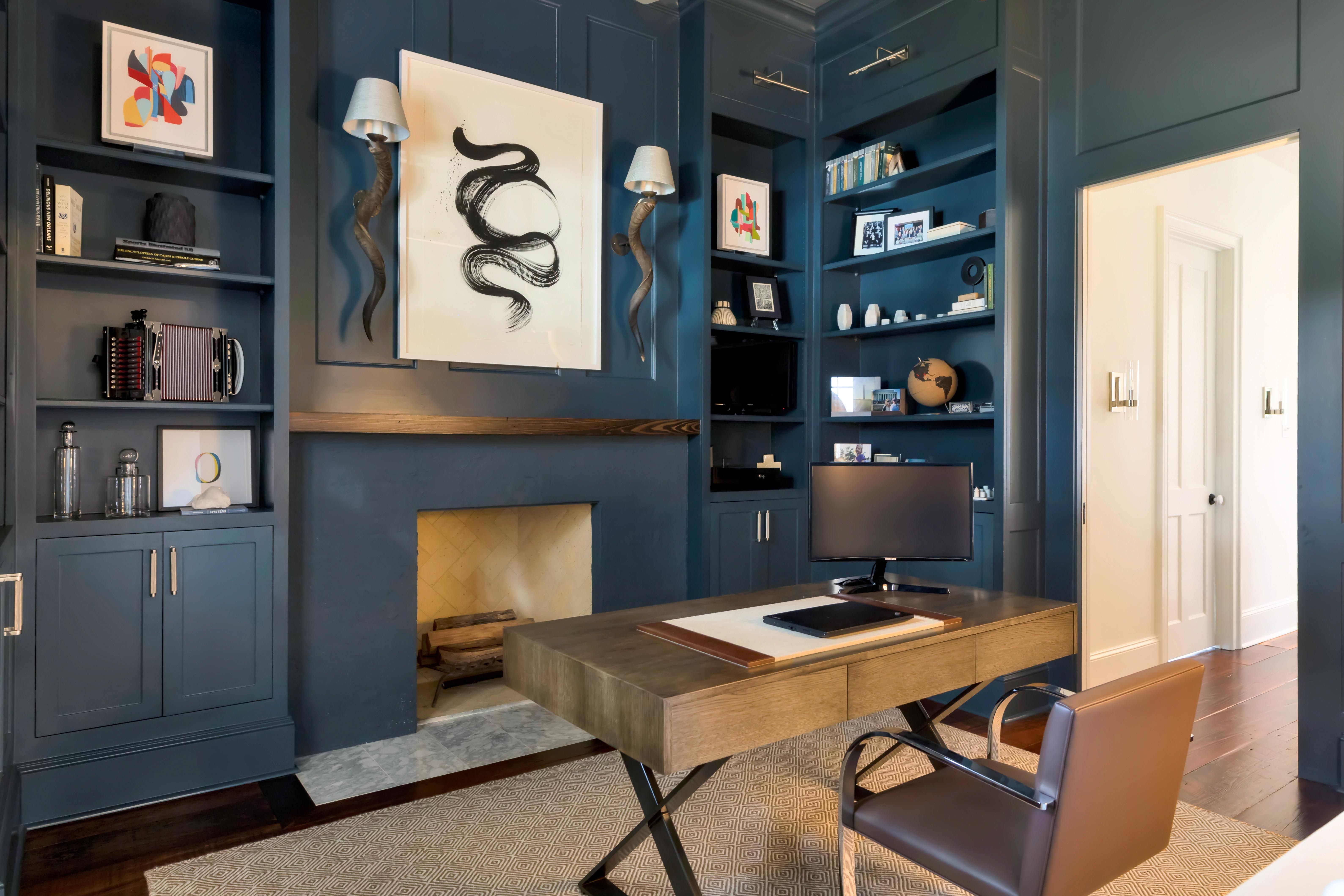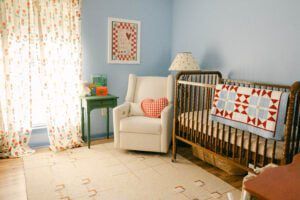Think before you sink: A step-by-step guide to kitchen and bath renovations
“Bath and kitchen renovations are the most commonly performed renovations in homes due to their fairly quick obsolescence of fixtures and appliances,” says Claire Major, designer and owner of Artvark, Ltd. “When buying a home, people really look for these two rooms to be as up to date as possible. It’s generally easier to get a new, fresh look in other parts of a home with new furnishings and decor, and of course, fresh paint.”
To help break down the process, Major gives some suggestions on transforming one of these rooms in your own home:
1. Select a contractor, designer or subcontractor who has experience and resources. It can be an daunting task on your own.
2. Know the current design and see how the new design can fit in. If you do not have to fool with relocating load-bearing walls or HVAC and ducts, then a complete gut isn’t that bad and can give your room a totally new look.
3. Get your flooring, painters, cabinets makers, plumbers, electricians and other subs out ASAP to give you quotes. Pick out appliances, finishes and fixtures so all prices can be put in a budget. You need square footage for floors, backsplashes, shower floors, shower walls and countertops—this last one can be provided by a tile or countertop supplier.
4. If you are doing custom cabinetry, which I prefer, get a professional signed up quickly. Good ones may need to be contacted 8 to 10 weeks ahead of time.
5. When all is selected and decided on, I usually order everything so that items are ready for the contractor to start working with straight after demolition.
6. Speaking of demo, make sure your contractor thoroughly covers all affected floors that aren’t being renovated, and that dust screens are installed. I ask my clients to remove as many items in the pathway as possible and cover furniture where needed.
7. After demo and cleanup (it’s very important for workers to clean up as they go—mine are great about this!), it’s time to make the transformation. The sequence of events will vary, but I usually follow this order: electrical, plumbing (some performed first, some done last), install floors (seal them afterward if they’re made of wood), shower pan, waterproofing, tile, then cabinet painting and installation; also, for showers, have your glass company come out early in the design. It may be up to two weeks after that for all the custom glass and hardware to come in.
8. Lighting fixtures can go in now, as well as face plates, and sometimes high-tech features like LED lights or tiny track lighting.
9. I like to recommend soft-close drawers, push-button disposals, a large double-bin pull-out garbage, and as much storage as possible. Utilize new technology! Then you can go crazy with your personal style to make the space functional and beautiful.
To see more of Major’s ideas and projects, visit artvarkltd.com.












