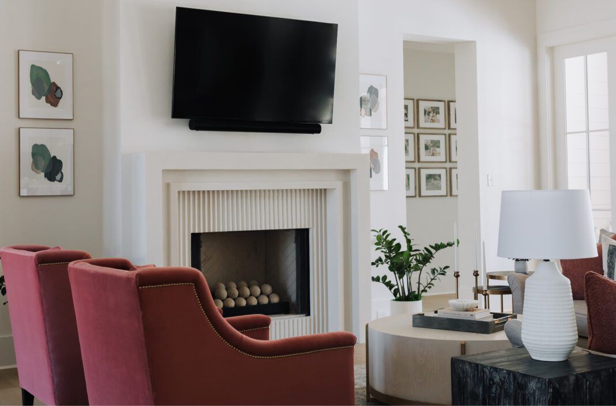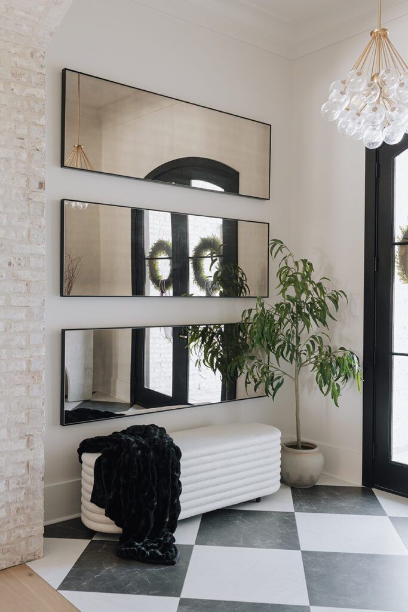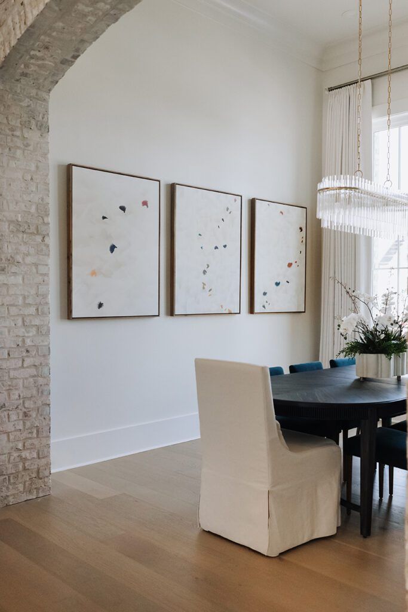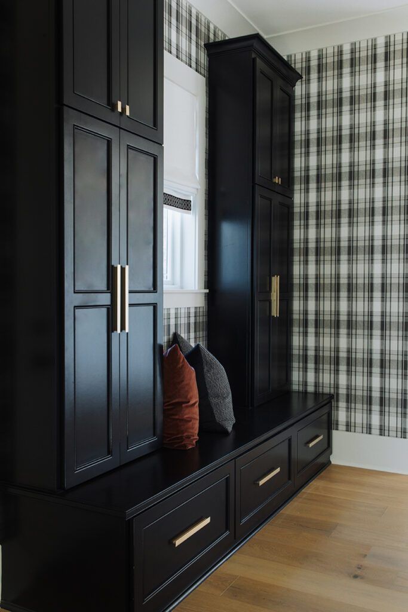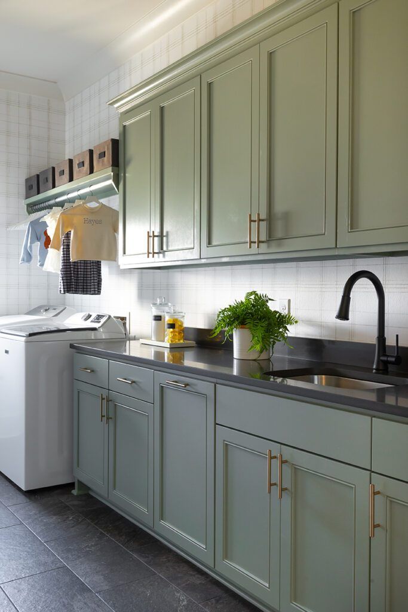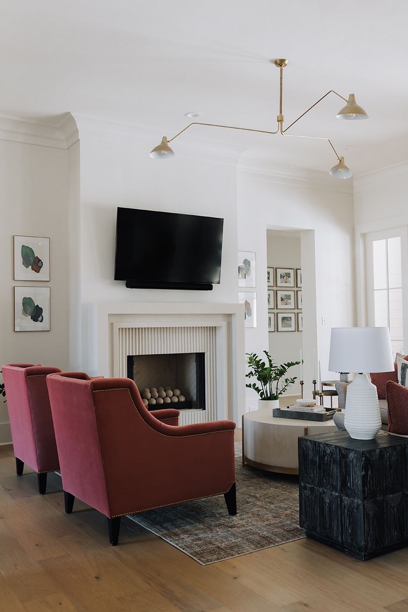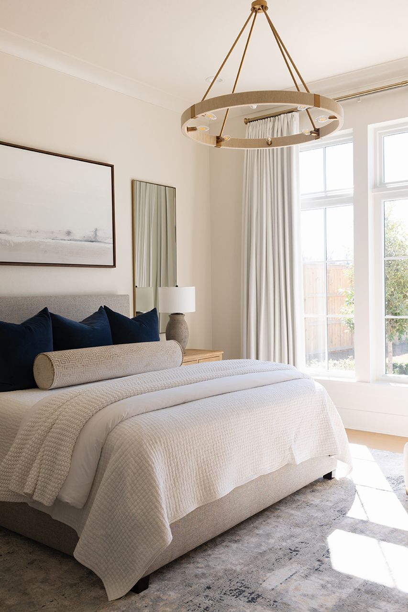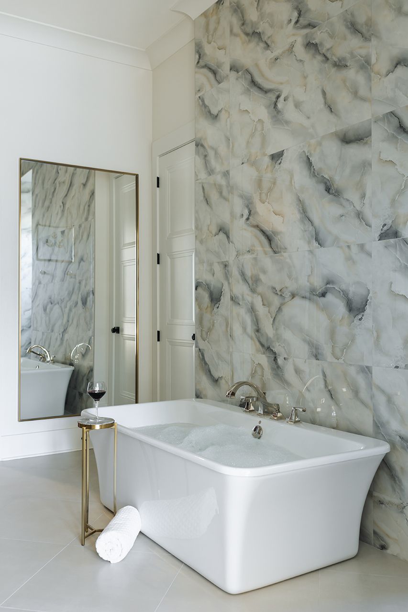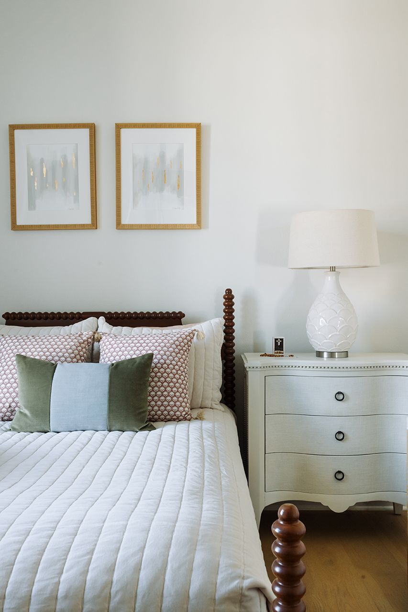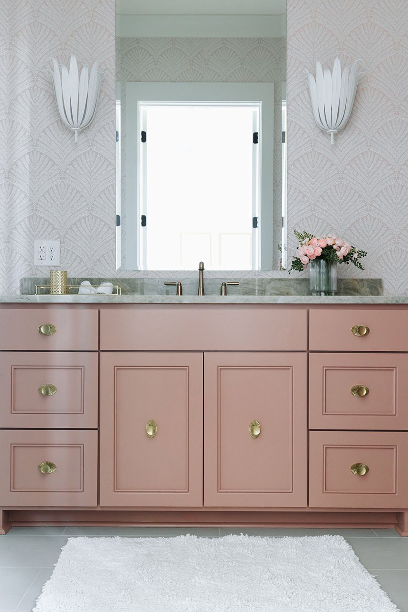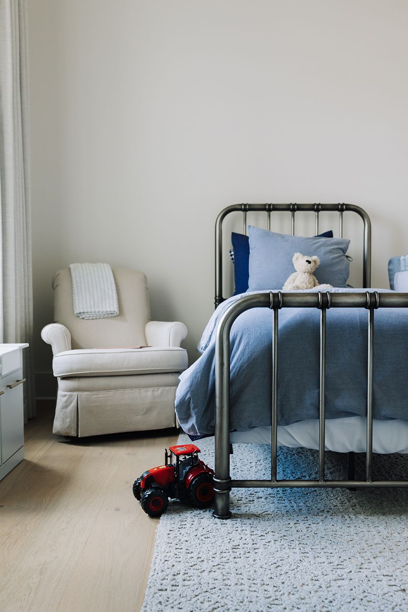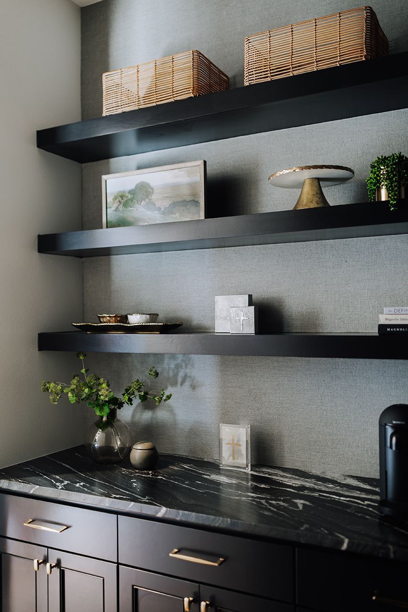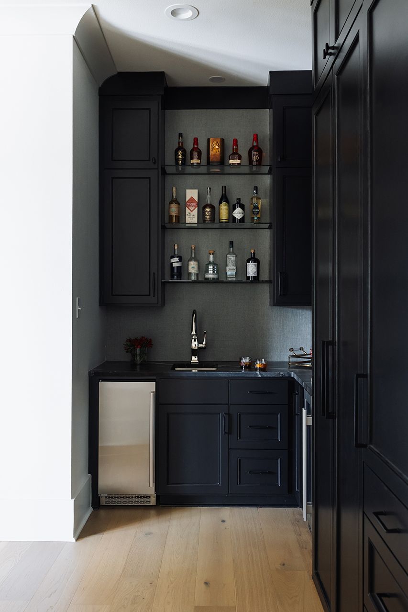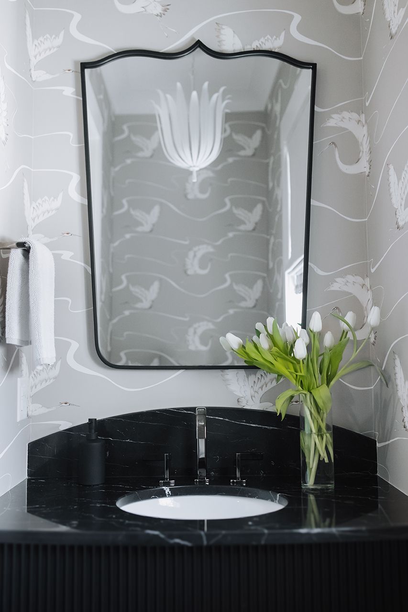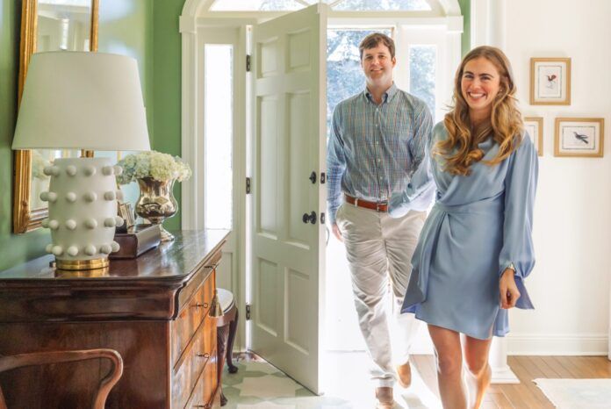Smooth Move: Whoever said building a new home was stressful never met the Shelly family
“I would do the whole thing again.”
File that under “Sentences rarely heard in the aftermath of a major construction project.” But that’s exactly what Ashley Shelly says about the process of building her family’s new home in the Sanctuary neighborhood off Tiger Bend Road. Ashley and her husband Matt, who along with their three young children had previously lived in the nearby Lake at White Oak subdivision, give all the credit for the project’s speedy and painless completion to their design and construction team, but the pros are quick to return the compliment.
“Our team took a very focused approach during the planning process,” says contractor Ryan Myers of Myers Construction & Development. “We provide an action item list to the client and designer at the very beginning with important items and dates that are needed. Because the Shellys completed action items efficiently and on time, we were able to complete the project far ahead of schedule.”
The couple’s motivation to build a new home came when their former abode had reached “max capacity,” Ashley says. “We had no extra space for guests to stay, and we really didn’t have things like a pantry or a laundry room of good size. So we just decided to pull the trigger.”
After purchasing the lot, the couple landed on Myers as their builder when they noticed something unique about his other construction job sites in the neighborhood. “He was always on his job sites and the sites were always immaculate, so we reached out to him for a meeting,” Ashley says. “We instantly hit it off.”
The Shellys enlisted Dwayne Carruth of The Front Door Design Studio to handle the architectural design. “I didn’t really know what I was looking for as far as the look of it on the outside,” Ashley says. “I knew what I needed on the inside, and I knew that I liked a lot of windows and natural light. And he really created the perfect design for us.”
Carruth says the agreed-upon goal was a house that felt timeless, “with good details and well-defined spaces.” “The kitchen layout was central to the whole project,” he says. “And the lot width was a great advantage for us when designing the exterior—we rarely have wider lots, and this gave us plenty of space to stretch things out and let it breathe.”
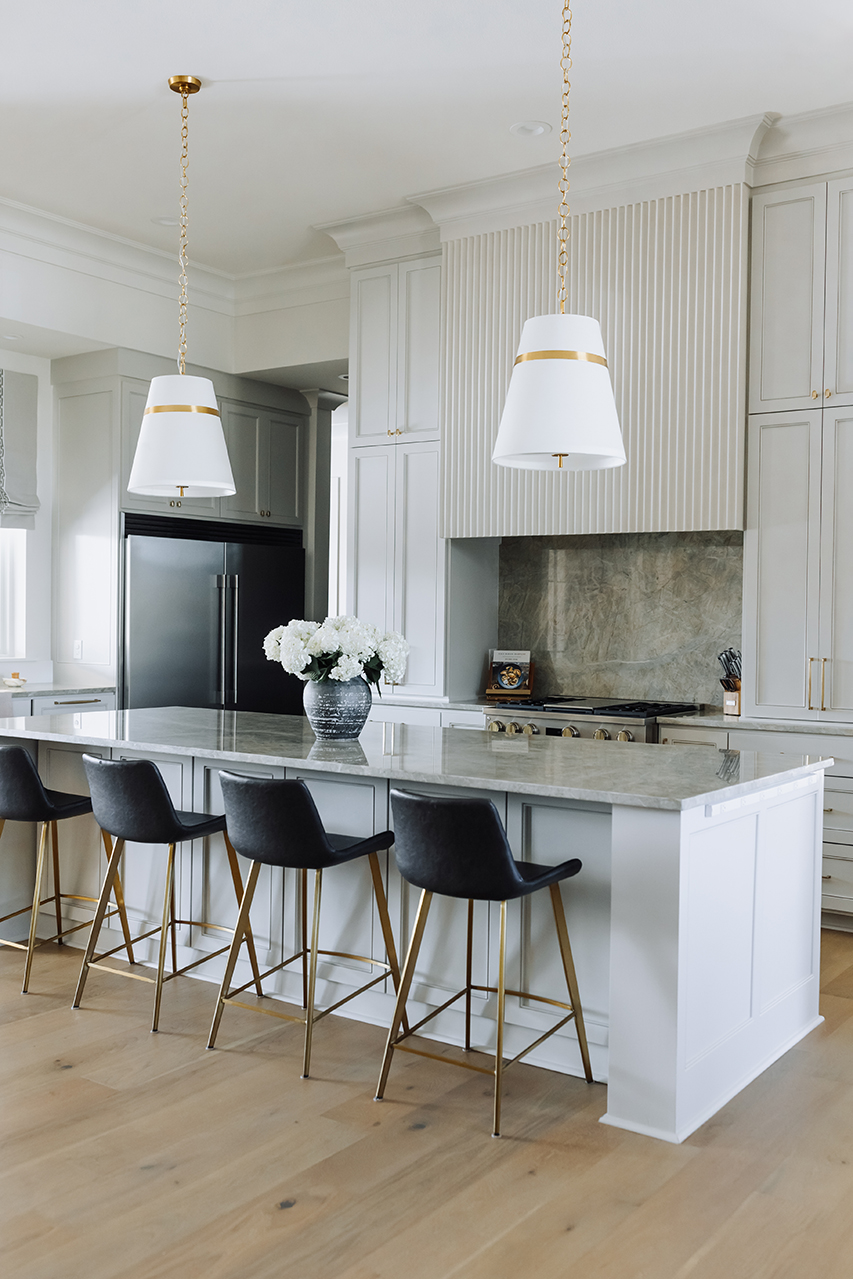
With two sons and a daughter, the Shellys also wanted to have 8-year-old Olivia’s room set away from the boys, so Carruth earmarked an area for her on the opposite side of the house from 11-year-old Bennett and Hayes, who turns 4 this month. Ashley also requested arched openings between rooms, so Carruth drew up a brick wall on one side of the living area with two large arched openings leading to the dining room and foyer.
Residential designer Angel Lewis of A Lewis Designs was also part of the process right from the start, helping the Shellys finalize finishes and pick out paint colors and furnishings among other essential details. “I knew I didn’t want it to be too modern,” says Ashley. “I wanted some colors and dark areas and for it to feel cozy. And Angel got it right away.”
Lewis says the Shellys came into the planning phase with lots of inspiration photos that helped to distill the design focus from the start. “Ashley wanted the house to feel very put together and for the rooms to flow well,” Lewis says. “She loved texture and architectural details. But she also needed the house to be very livable and functional for a family with three small children.”
Lewis helped the Shellys hone in on the right brick for the arch-accented feature wall as well as on the home’s exterior. The couple settled on pale “Magnolia Bay” bricks with ivory mortar for a light look without the added step of whitewashing. “The ivory mortar made a huge difference in how the brick ultimately looks,” Lewis says. “If you go with gray mortar, it makes the brick look more gray. We also had to consider the paint color that we put on the other walls near it, which influences the way the brick appears.”
To further tap into the Shellys’ desire for interesting textures, Lewis selected plaster for the fireplace and the range hood, with a reeded finish. “That’s probably one of my favorite features of the whole house,” Lewis says.
Ryan Myers’ wife Mallory, owner of NEAT Method Baton Rouge, put the finishing touches on the new home’s tucked-away spaces by organizing closets, pantries and even kitchen drawers. “That was huge, because when I go to grab something, I know exactly where it’s at,” Ashley says.
Ashley says in addition to the kitchen and the living room, the spacious pantry and laundry room are among her favorite spots in the house. “I know that’s crazy, but that’s where a mom spends a lot of her time,” she says with a laugh. “Really, every little room in the house has a sweet spot for me.”
Whether she’s folding towels or unpacking groceries, Ashley says she’s looking back on the construction process in a positive way. “I know building can be a nightmare—I’ve heard all the stories,” she says. “And we’ve done this before, but this has been the easiest one yet.”




