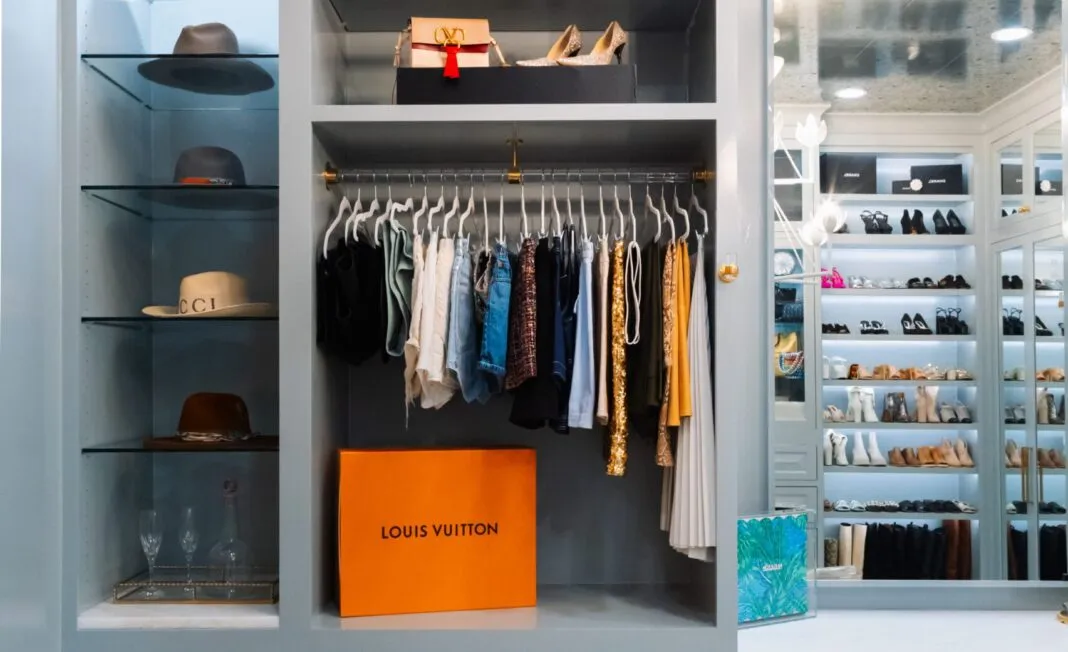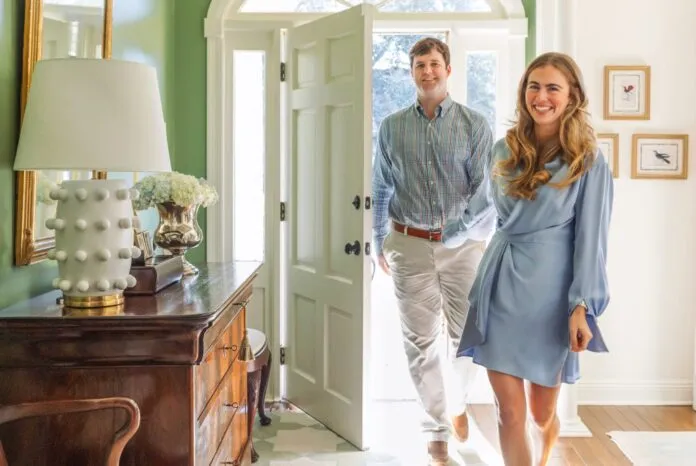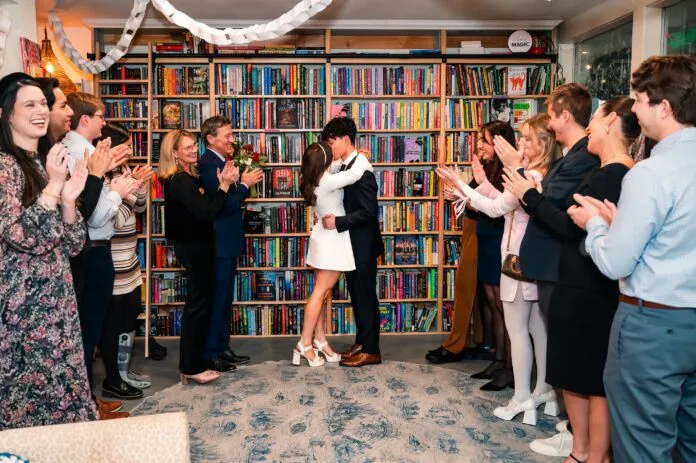Shelf Life: A closet addition marries beauty and functionality
After years of sharing a closet with her husband Mike, Kim Wampold was ready to give her wardrobe the room it deserves. An addition to the primary suite allowed Kim to carve out ample space. With the help of design professional Emily Wood of Emily Wood Interiors, Mike Dalrymple of Paragon Construction and Robert Shamburger Cabinets, she created a custom closet that doubles as a serene at-home getaway.
“We designed this closet to fit Kim’s exact needs, down to counting her shoe and bag collections,” Emily says. Leaving plenty of room to grow and incorporating thoughtful details like a mini fridge for Kim’s favorite drinks and a hook for her robe, the space blends functionality with high design. Read on for a closer look at the space.
- Since the space is meant as a relaxing retreat for Kim, Emily selected Benjamin Moore’s “Boothbay Gray” for the millwork, which covers nearly all of the wall space.
- A botanical-inspired chandelier by Visual Comfort was chosen as a statement piece. The tiered fixture offers ample light, and the sculptural flower design acts as an art piece in the center of the space.
- “The ceiling is what Schumacher calls ‘glass paneling,’” Emily explains. “Schumacher has so many incredible wallpapers to choose from, and this one took my breath away. A mirrored ceiling makes the space feel bigger while also giving a glam, boutique feel. I wanted this room to feel like a jewel box, and this wallpaper helped to achieve that look.”
- “I like the fact that I can now see what I have,” Kim says. In addition to open shelving, glass-front cabinets were utilized to store Kim’s bag and shoe collections. This not only allows for easier outfit assembly but also puts eye-catching items on display.
- A soft place for Kim and her guests to land was essential. A large velvet ottoman offers flexible and versatile seating in addition to creating a surface for Kim to lay out outfits.
- Mirrors are carried down from the ceiling with floor-length mirrors across the entire back wall. The mirrors are affixed to closet doors, allowing for ample hanging space.
- Built into the custom millwork is a large vanity with storage for Kim’s makeup and accessories. Hanging over the countertop is a large mirror from M&M Glass Company that features backlighting to ensure flawless makeup application.
- “My starting point was the Stark carpet,” Emily explains. The cheetah-print pattern created a fun and funky base for Emily to work from. The carpet provided the inspiration for the selection of the wall color and also informed the use of other animal prints, like the vanity chair, which features a seat covered in zebra print.
- “My biggest tip when it comes to planning your space is to always plan for more storage than you think you need,” Emily notes. “If you have empty space above the cabinets, go ahead and take them to the ceiling and store suitcases or items that are not used as often. Leaving space above the cabinets will only collect dust.”
- A closet is all about storage. In Kim’s closet, Emily incorporated as many deep drawers as possible. “Nothing is worse than a shallow drawer that can’t fit more than a few things,” Emily says. “Instead of two shallow drawers, go with one deeper drawer.”
- Open hanging space allows Kim easy access to wardrobe staples that are on rotation during a specific season. It also allows her to easily plan and pack for trips or upcoming events.












