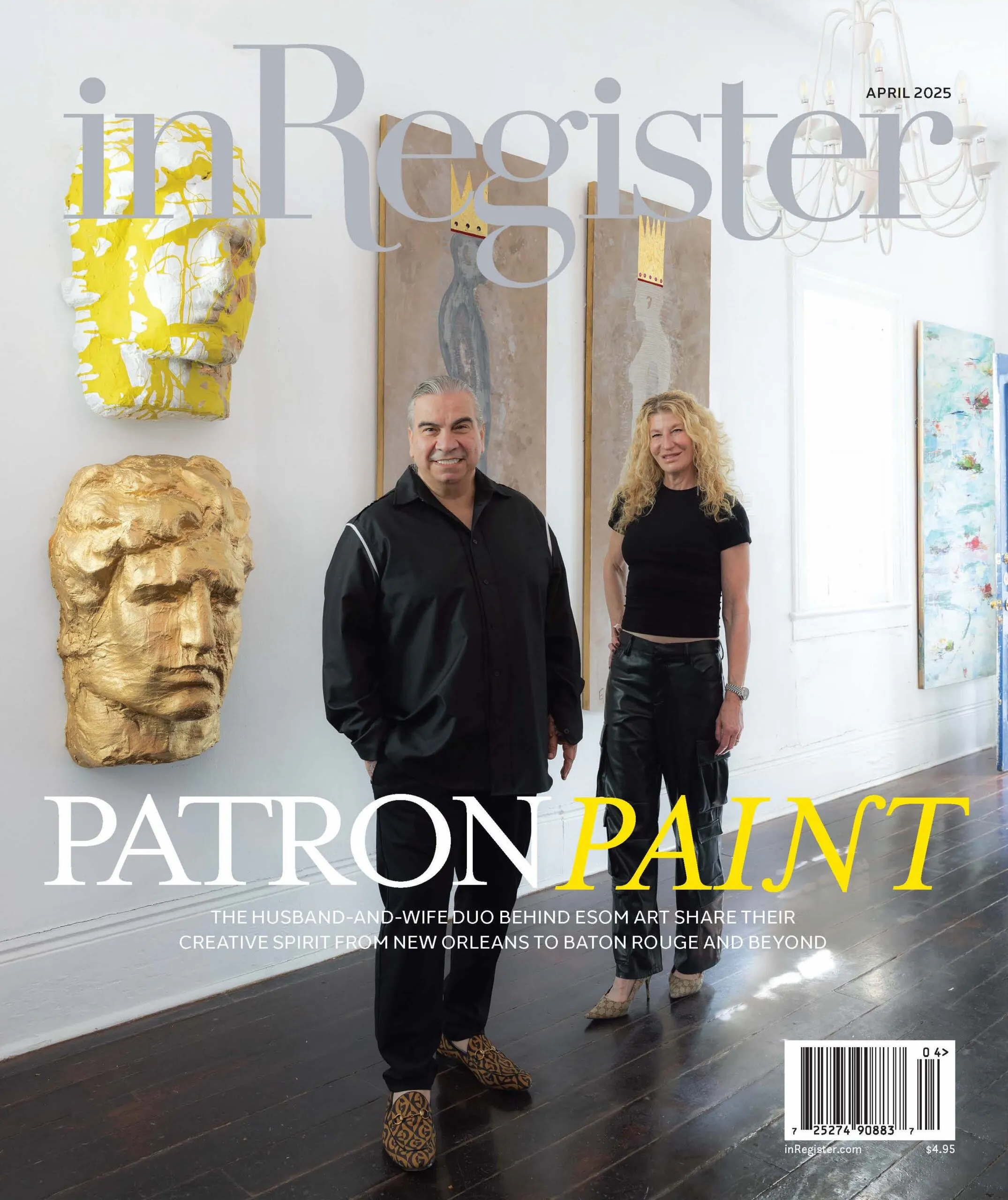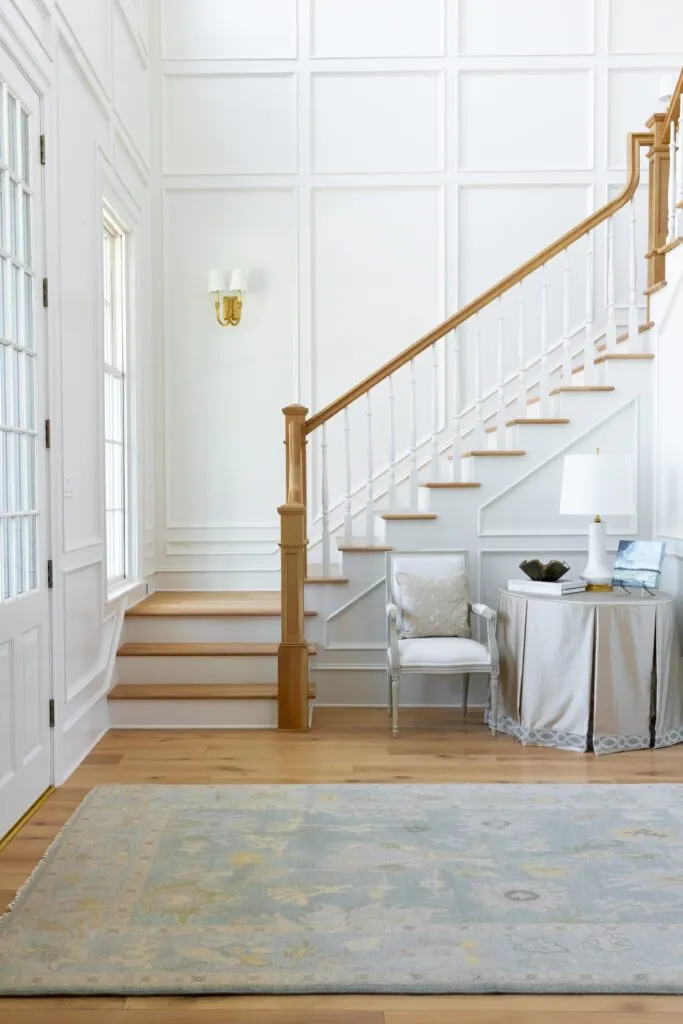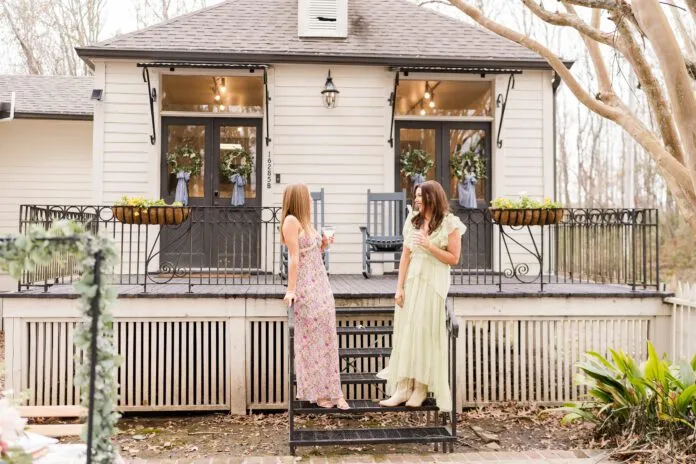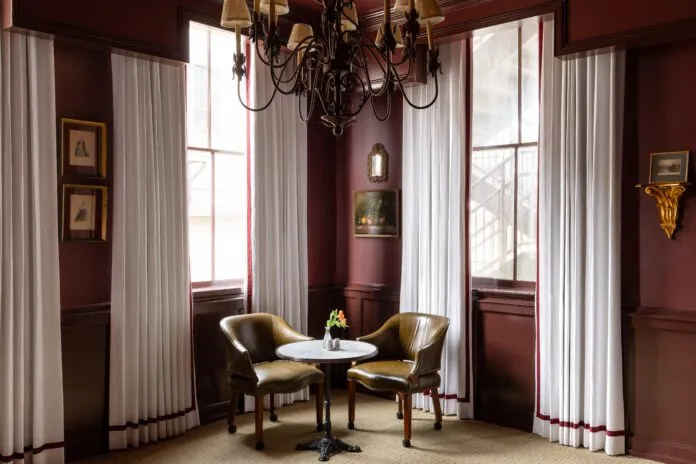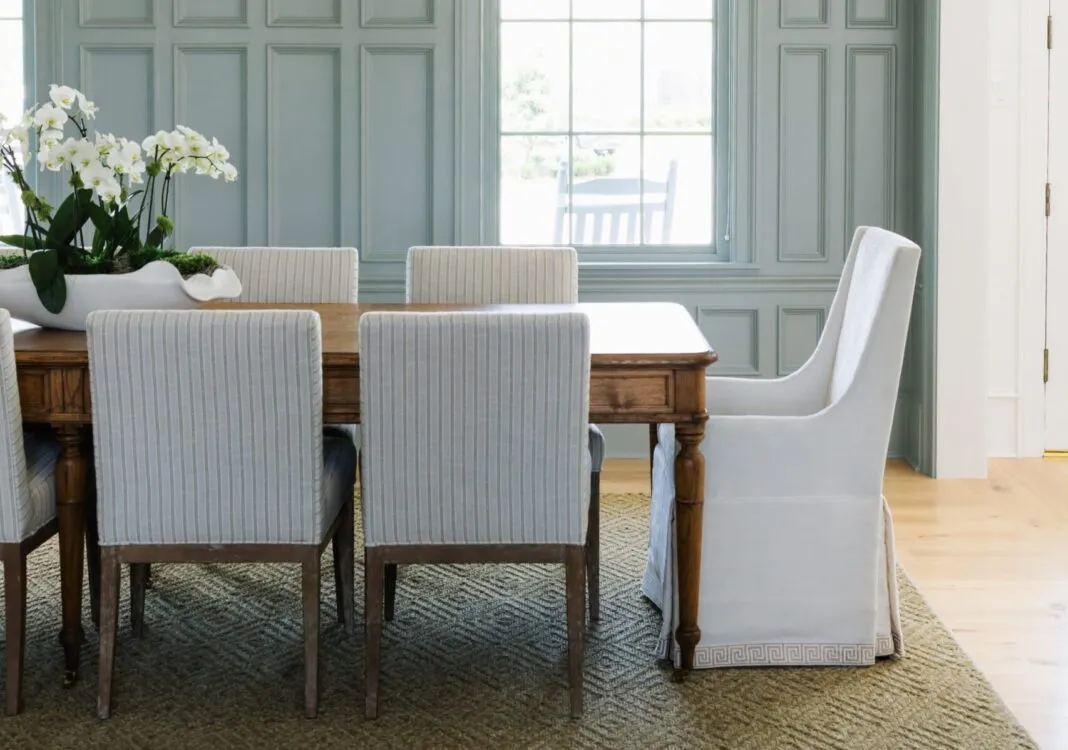
Pitch Perfect: The new home of a retired MLB player and his family is inspired by their years on the road
From the mountains of Denver to the desert landscape of Phoenix to a five-year stint in Houston, Will Harris’ long career in professional baseball gave him and his wife Caroline a chance to call many different parts of the United States their home. But it was Will’s final two Major League seasons as a relief pitcher with the Washington Nationals that perhaps made the most enduring impression on the couple—at least when it came to discovering the architectural styles that would influence their post-retirement family home back in Baton Rouge.
“When Will played for the Nationals, we lived in Old Town Alexandria, Virginia, and it was so full of history,” Caroline explains. “We would walk around taking pictures, and we just fell in love with all of the old Federal and colonial-style houses there.”
Though the couple and their two children spent the busy baseball seasons in whatever place Will wore a jersey for, they always maintained a home base in Baton Rouge. They were already living in a home in University Club when they decided to buy three lots in the rear of the neighborhood in 2020. “We knew we wanted to stay in U Club,” Caroline says. “Will plays golf all the time, and we love how family-oriented the neighborhood is. We knew he would be retiring in the next couple of years, so we were ready to build a new home for our family.”
The couple challenged architect Mark Matthews, who has designed many homes in University Club, to put a centuries-old spin on the typical south Louisiana style. “We wanted it to be a mix of the Federal and colonial styles—that Old Town Alexandria feel—but still keep that Southern, Louisiana feel to it, too,” Caroline says.
Will and Caroline put as much thought into the function of their new home as they did its aesthetics. Because they often host family and friends, they wanted the house to have big, open rooms in which groups could comfortably gather. “And Will’s big thing was that he didn’t want any wasted space,” Caroline adds. “Our last house had two living rooms, and we always felt like that was a lot of wasted space, so we didn’t want that here. There’s not a part of this house that goes unused, and there’s just enough space for everybody to hang out and not feel crowded.”
A desire for architectural elements that would allow in abundant natural light dovetailed nicely with another of the Harrises’ requests: a breakfast room surrounded on three sides by walls full of windows. “That’s probably one of our favorite parts of the house,” Caroline says. “I had found a picture of a room like this and I loved it. It overlooks the pool, and you can sit at the table and see everybody outside.”
The couple interviewed a few interior designers to guide them through the process of bringing their home to life, but the moment Laura Cedor of Laura Cedor Interiors walked through their door, they knew she was the one. “We clicked right away,” Caroline says. “All of her ideas were exactly what we were looking for, and we loved her attention to detail. Will says if he could buy stock in a person, he’d buy stock in Laura Cedor.”
Laura was charged with infusing the home with classic American style—from paneled and wainscoted walls to window seats—while also considering how each space would be used. “We talked a lot about the memories they wanted to make in this house,” Laura says. “They wanted this to be the house that everyone goes to, but they also wanted to consider how they would live here many years from now. We wanted everything to be timeless and not trendy, because this would be their forever home—the place that their kids will come home to and their grandkids will come home to.”
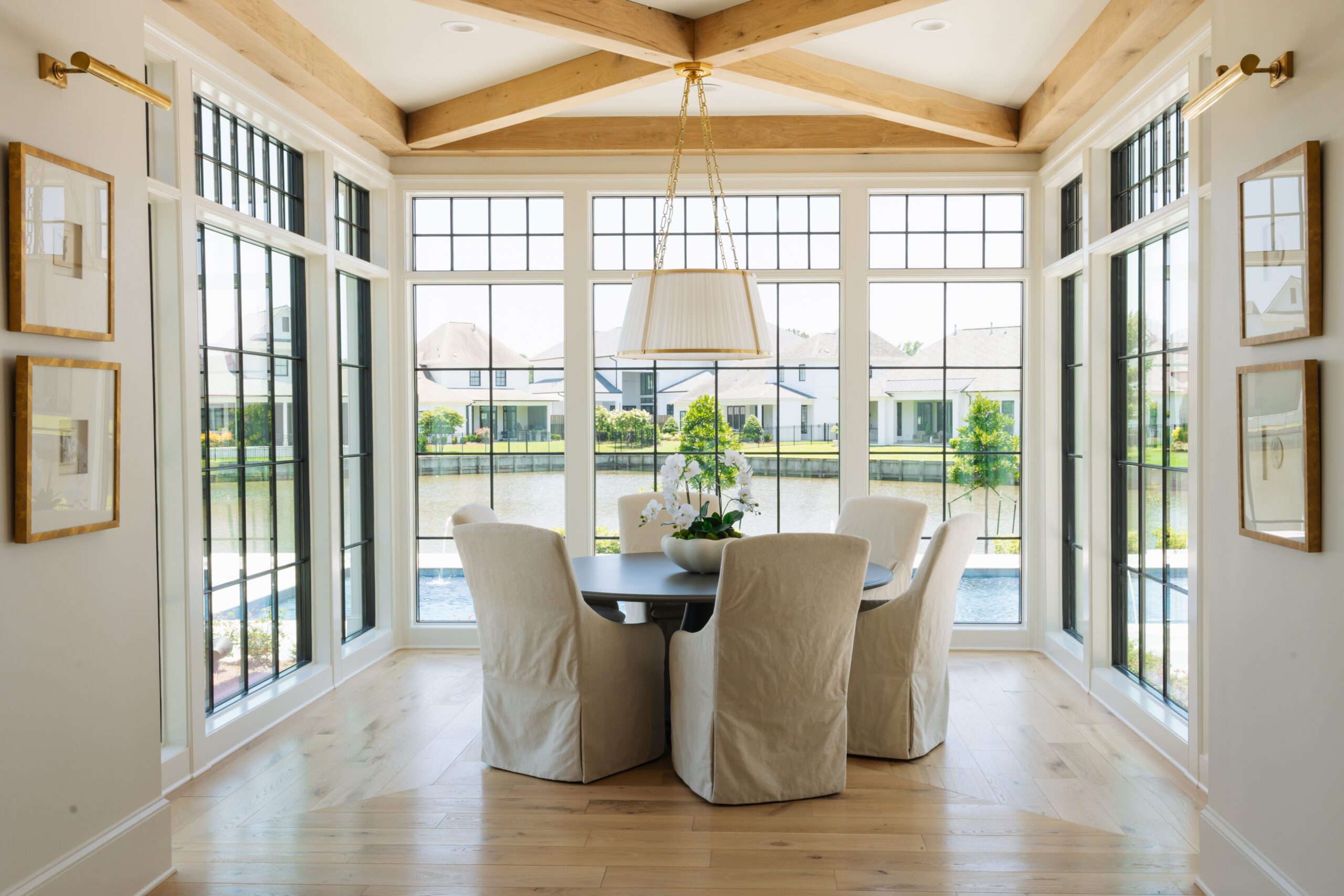
Self-professed “laid-back people,” Caroline and Will say they trusted Laura to handle many of the intricate details and questions that pop up during any construction process. If ever anything was in doubt, they simply referred back to a comprehensive program document that the designer created at the onset of the project to ensure that choices would align with the overall vision. “She was just so spot on with everything we both wanted,” Caroline says.
Laura took care to incorporate comfortable and durable elements designed to support a family with kids and pets. To achieve that goal, the designer made sure to cover nearly every sofa and chair with performance fabrics that could stand up to plenty of wear and tear, and she took special care with kid-friendly spaces like the combination bunk room and media room upstairs—another example of the couple’s “no wasted space” philosophy.
“Our kids love having their cousins and their friends over,” Caroline says. “They think the bunk room is just the coolest thing in the world, and that makes me very happy. We decided to integrate the theater into that room rather than have a separate space so that it will still be useful when the kids get older, but there’s still enough room for the kids and their friends to play in.”
But kids are not the only people with their own space to play in this house. Upstairs, tucked away from the rest of the main living areas, is a special sanctuary conceived by Will to contain a bar, a golf simulator and plenty of space for the man of the house to play cards and watch baseball games with his buddies. “I wanted it to feel like you were walking into a completely different house when you went up there—with darker walls, darker countertops and darker furniture,” he says. “I originally wanted it to have plaid carpeting—that’s how far I wanted to push it. But Laura talked me out of that.”
Instead of wall-to-wall tartan underfoot, Laura placed a plaid rug beneath the leather sectional sofa. She fulfilled Will’s request for green leather barstools at the bar and added classic elements like walnut cabinetry and touches of brass. The walls and ceiling are painted in Sherwin Williams’ “Still Water.”
This room pays homage to Will’s baseball career, with a collection of jerseys signed by fellow pros proudly on display. Also hanging on the wall is a signed print of a massive mural that artist Opie Otterstad created inside Minute Maid Park after the Astros’ World Series win in 2017. “He made 100 prints of it and offered each of the players the print of their number, so I got the number 36 print because I was number 36,” Will says. “It’s cool because you can see the faces of everyone who was on the team when we were running onto the field. It’s a really neat painting.”
Whether they’re hanging out in the bunk room or the bar room or downstairs in the open living area, the family and their guests can feel confident that this home can take whatever life throws at it.
“I want people to feel like they can just throw their feet up on the coffee table, and I don’t want anyone to worry about their kids coming in and wiping Cheeto hands on the furniture,” Caroline says. “We just want people to be able to relax and feel comfortable here.”

