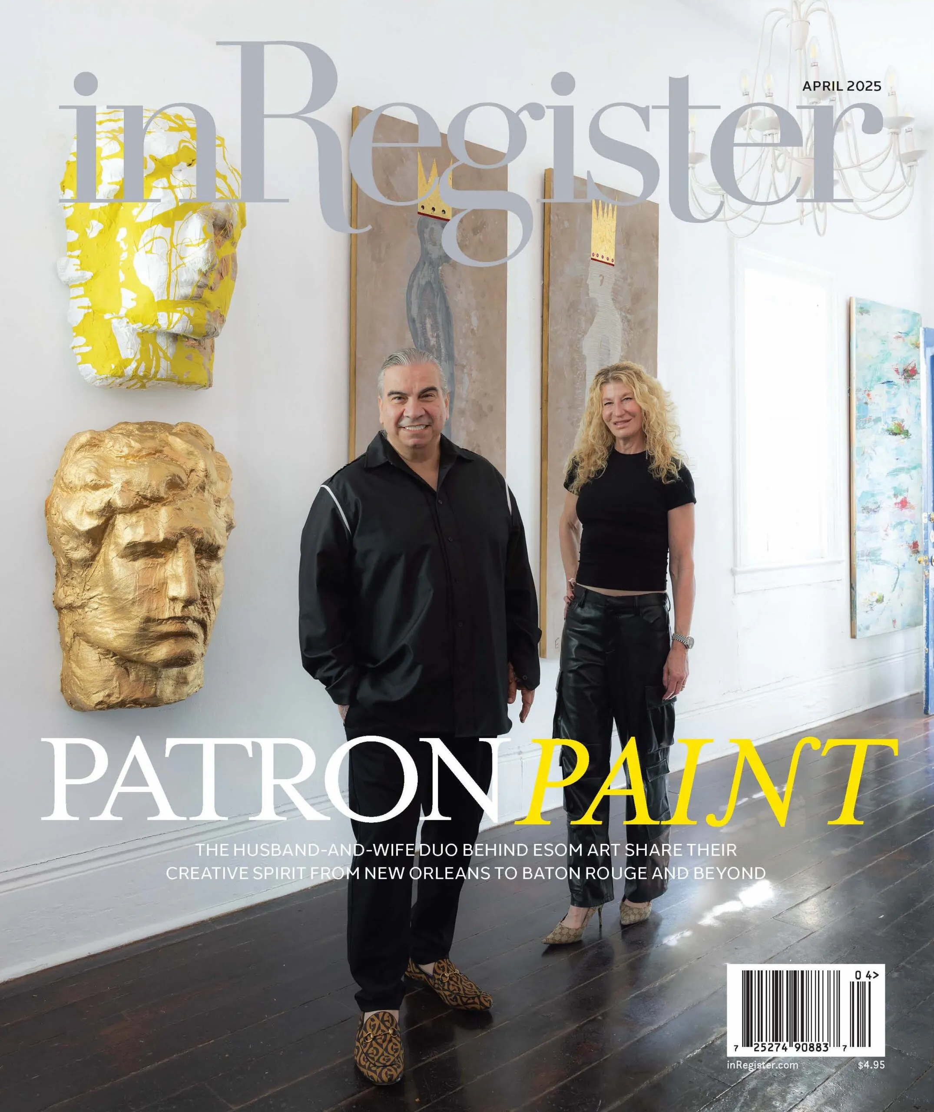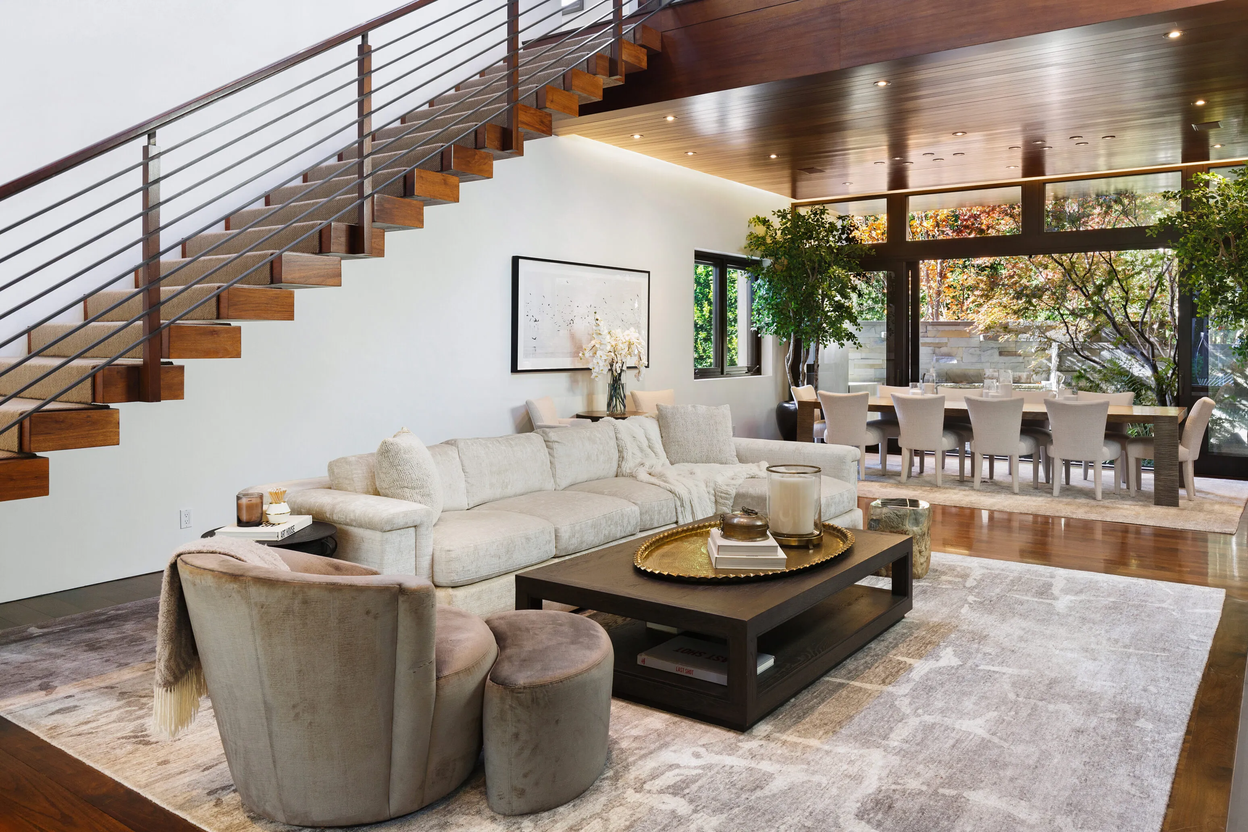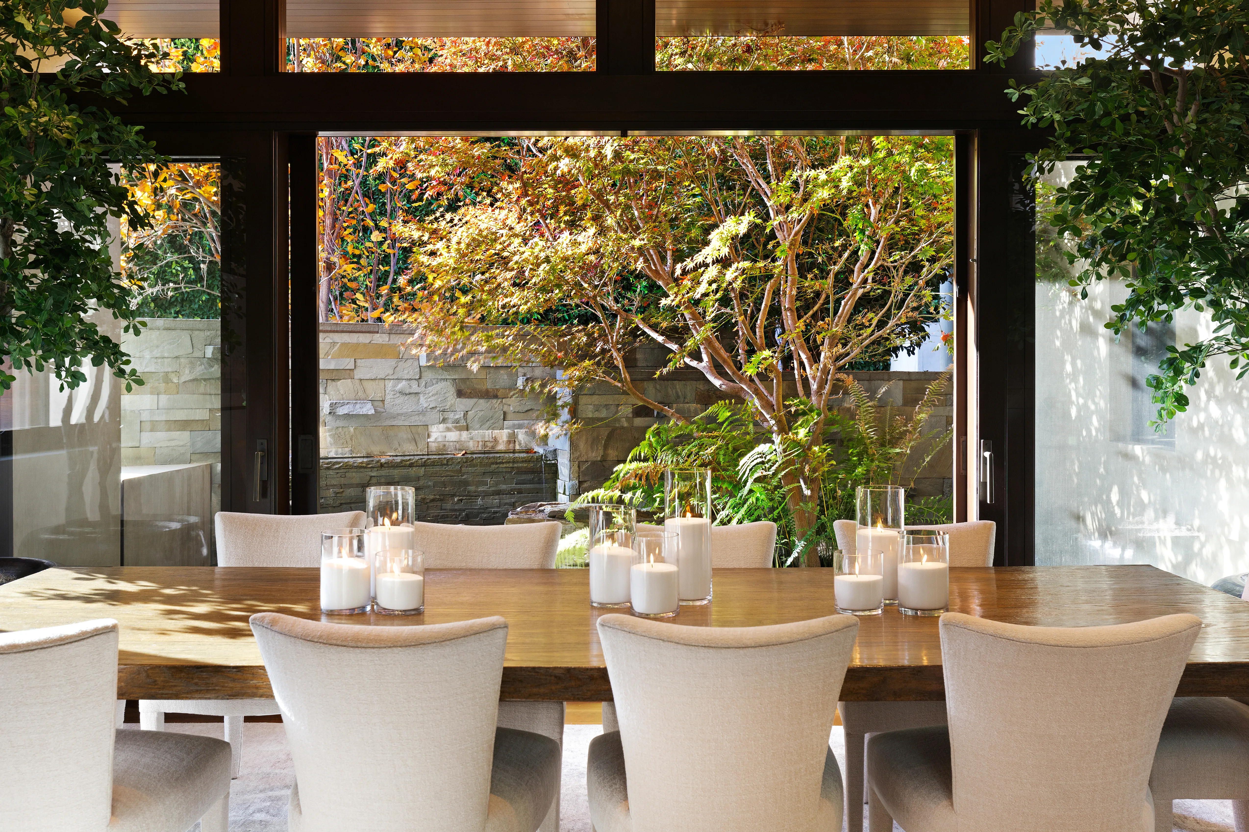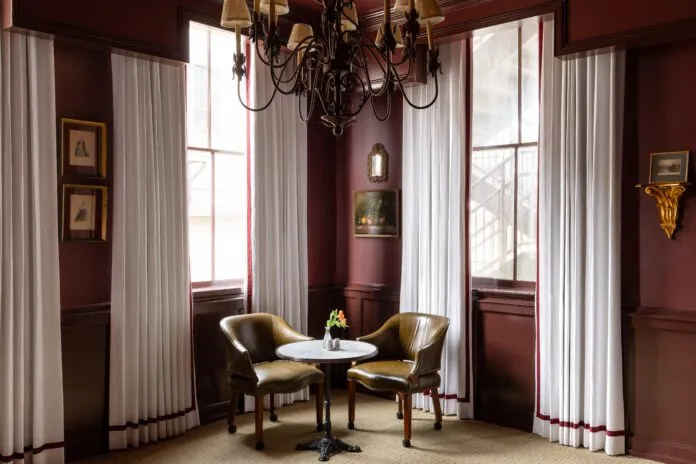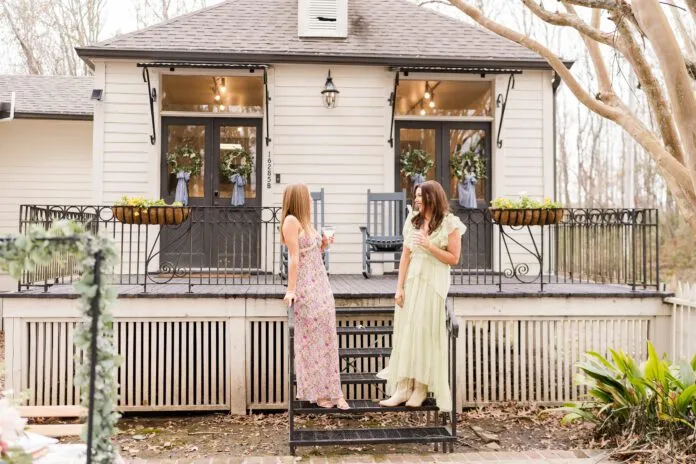Celeb style: Matt Damon’s Pacific Palisades mansion
Perched between the Santa Monica Mountains and the Pacific Ocean, the affluential enclave of Pacific Palisades is home to some of Hollywood’s top-billed names, including Diane Keaton, Steven Spielberg, Tom Hanks and everyone’s favorite “wicked smaht” Bostonian, Matt Damon. After purchasing their 13,508-square-foot home in 2012, Matt Damon and his wife, Luciana Barroso, are listing it for a record-breaking $16.745 million. With seven bedrooms, 10 baths and a backyard resembling a private resort to boast of, we aren’t surprised by the tremendous price tag.
Don’t be fooled by the modern exterior. Inside the home are plenty of mahogany touches and natural materials to create a livable and cozy interior. Designed to open up to the crisp California breezes, movable glass walls were installed alongside clerestory windows and an atrium reaching 35 feet to allow sunshine to pour in. If those ceilings aren’t impressive enough, the home also features a wine storage and tasting room, massage room, media room and many more spaces to wind down after wrapping up a blockbuster film. Outside, you’ll spot a pool, spa, waterfall, koi pond, children’s play area and Hawaiian-style covered lanai fit for dining and lounging amongst tropical greenery.
With the open-floor-plan concept dominating the home’s design, natural light is allowed to spill into the dining room and fill up the living room, all without ever having to flip on a light switch. To channel this California-style aesthetic, we asked Ashlyn Elofson of Trends by Design to share with us her thoughts and tips on this airy and light-filled residence.
“I immediately see the concept of bringing the outside in,” says Elofson. “Frank Lloyd Wright was well-known for creating spaces that seamlessly integrated the outdoor with the indoor. As he once said, ‘We have no longer an outside and an inside as two separate things. Now the outside may come inside and the inside may and does go outside. They are of each other. Form and function thus become one in design and execution if the nature of materials and method and purpose are all in unison.'”
Blurring the boundaries between outside and inside can make spaces become one, an environment further achieved by incorporating natural materials and elements, Elofson adds.
“This concept is enhanced by the use of natural elements within the interior selections,” explains Elofson. “These can be noted in the tree stump end table, the natural pattern in the living room area rug, and the organic layout of lighting in the dining room. Specifically, the lighting layout mimics natural light, versus a traditional rigid lighting grid. The paint color, flooring choices, and fabric selections all complement and enhance the natural elements without detracting attention from or competing with the outdoor focal point.”
See Elofson’s tips alongside more rooms from the mansion below:
• Incorporating natural elements into interior spaces is both aesthetically pleasing and has positive physical and mental health benefits. It can help decrease anxiety and depression as well as promote rest and relaxation.
• The use of the large glass sliding doors created an amazing area. It is a perfect example of combining interior and exterior space while still allowing a functional separation when the doors need to be closed.
• When planning large open spaces, one important concept is that of furniture spacing. The furniture needs to be laid out to be comfortable for conversation. In a large open space, that may involve the use of several smaller groupings of furniture.
• Another element to consider when planning large open spaces is the acoustics of the area. Using upholstered furniture and large area rugs can help to absorb sound and prevent echoing. This is especially useful if the space is purposed for entertaining.

