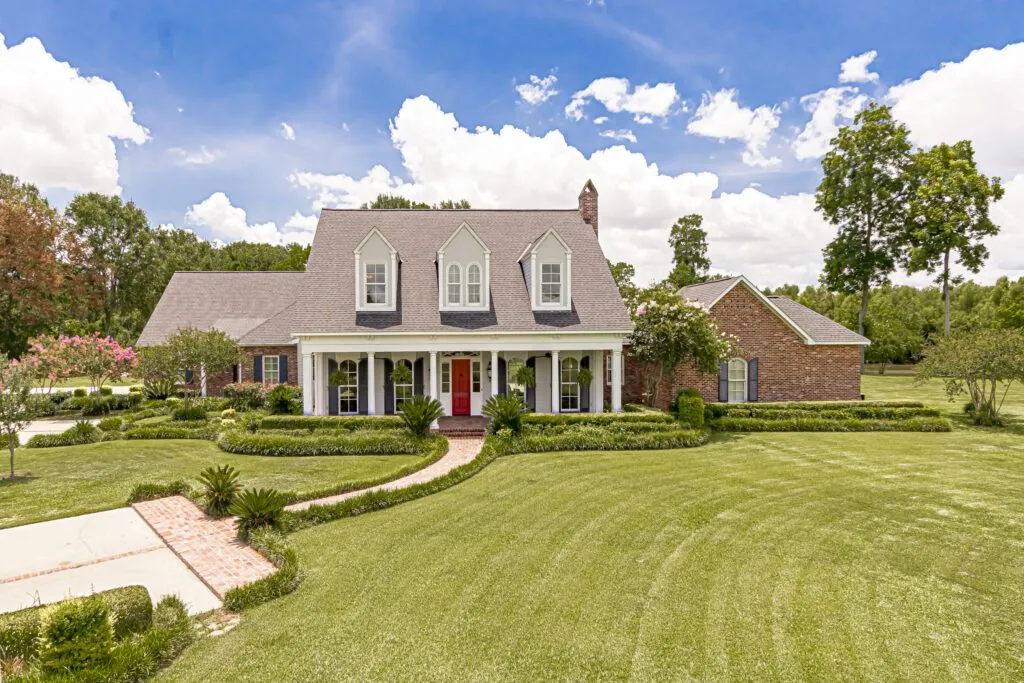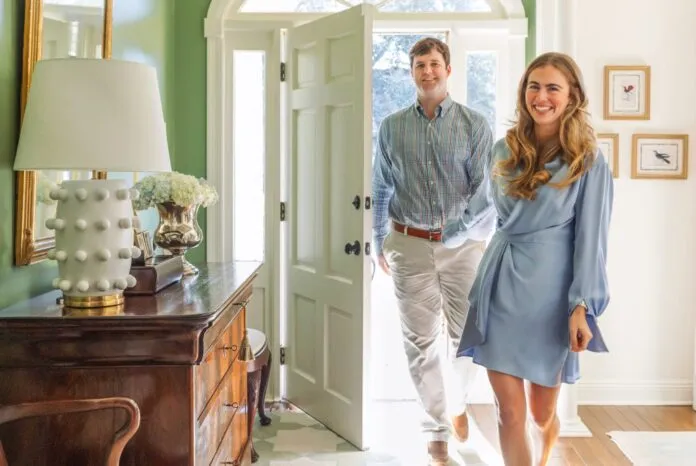MarketWatch: 2005 Laurel Lakes Avenue, Baton Rouge
This is a wonderfully designed family home on quiet cul-de-sac in gated community below LSU.
Situated on 3.28 acres, this home offers a country-like setting with fruit trees, wildlife and space from neighbors.
Enter the center hall foyer with formal dining on left and and a formal living room with a fireplace on the right.
Wood and brick flooring with carpet only in upstairs bedrooms.
The oversized kitchen and keeping room features brick flooring, a large walk-in pantry and a wall of windows to allow lots of light. A centerpiece of this room is a large island with a breakfast bar, complimented by a fireplace and custom built-in cabinets and bookcase. A guest bath is nearby.
Appliances are KitchenAid stainless steel, including a gas range/oven and a dishwasher installed in 2022. Another unique feature: a wet bar with an icemaker, also dating to 2022.
The master ensuite features double vanities, fireplace, jetted tub, separate shower, dressing vanity, ceiling fan, lots of cabinets, a large walk-in closet and office nearby. The room and office can be closed off, with glass double doors to give privacy. Upstairs are four bedrooms and two bathrooms. Three 50-gallon gas hot water heaters ensure a steady supply.
The utility room offers a sink, space for a freezer and lots of cabinets. A second stairway near the side door leads to a game room and bath that could be transformed into a media room.
Enjoy the expansive land and lake areas from large front porch or the open patio. Since the lot borders LSU property, there are no rear neighbors. The exterior is brick and hardiplank, with a new roof installed in 2022. Additional spaces include an oversized garage with a workshop, a boat port and and an adjoining covered area.
You must see this property to appreciate all the comfort and amenities of this quality home designed by Mark Montgomery and Day Waggenspack, and built by Audubon General Contractors.
Click the gallery to tour the home.
.
.
.
.
.



















