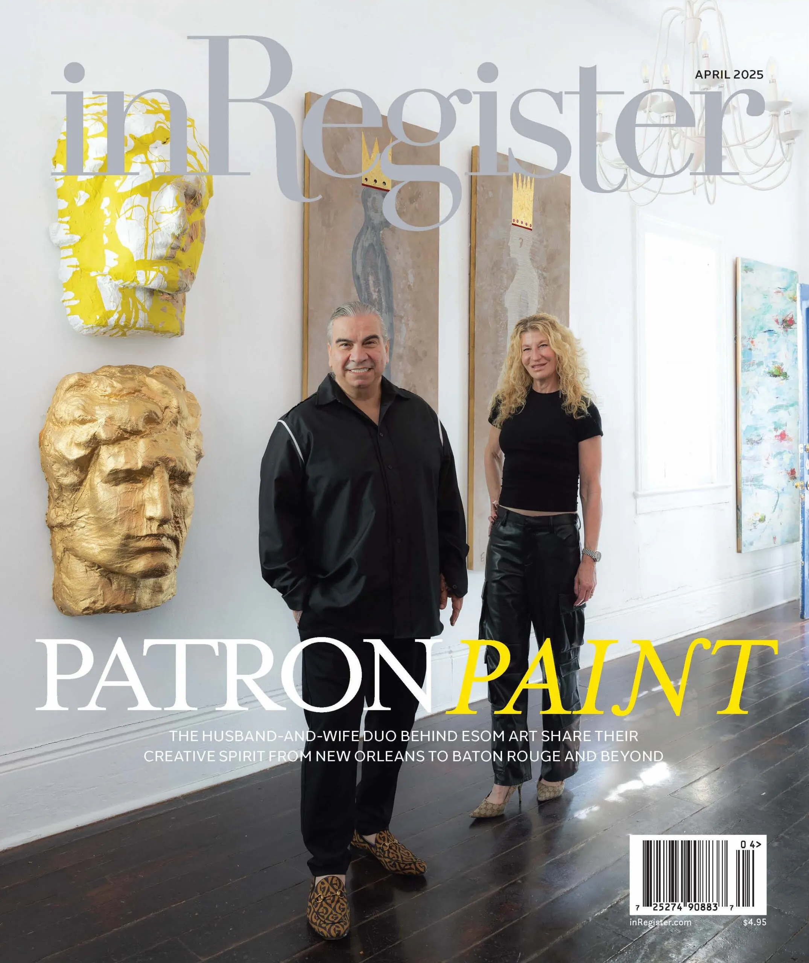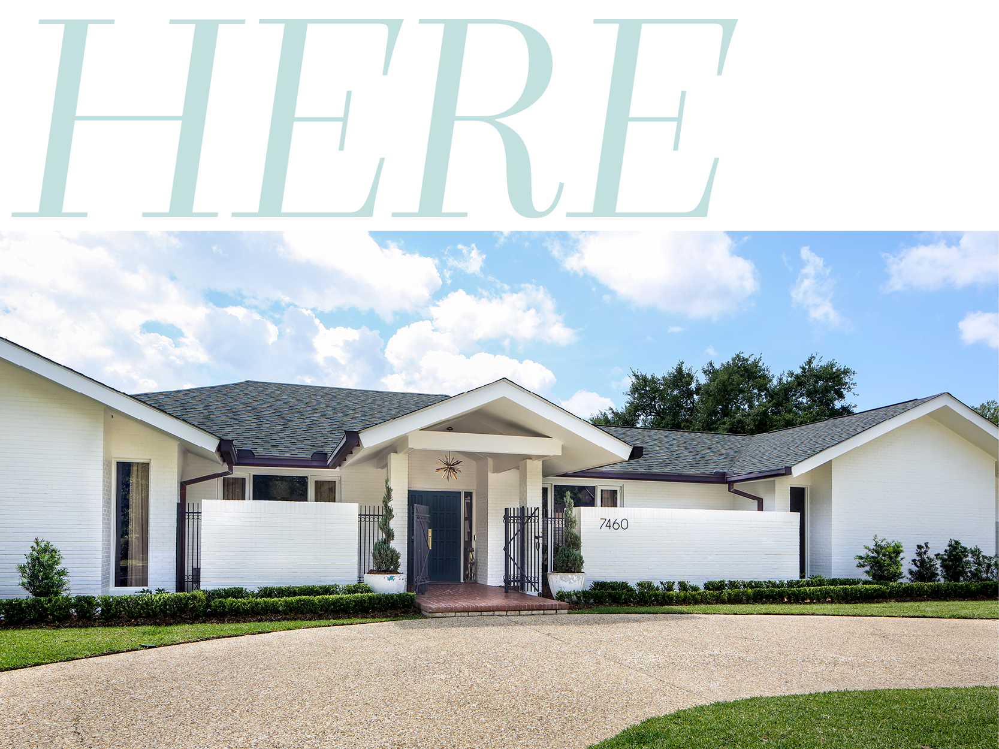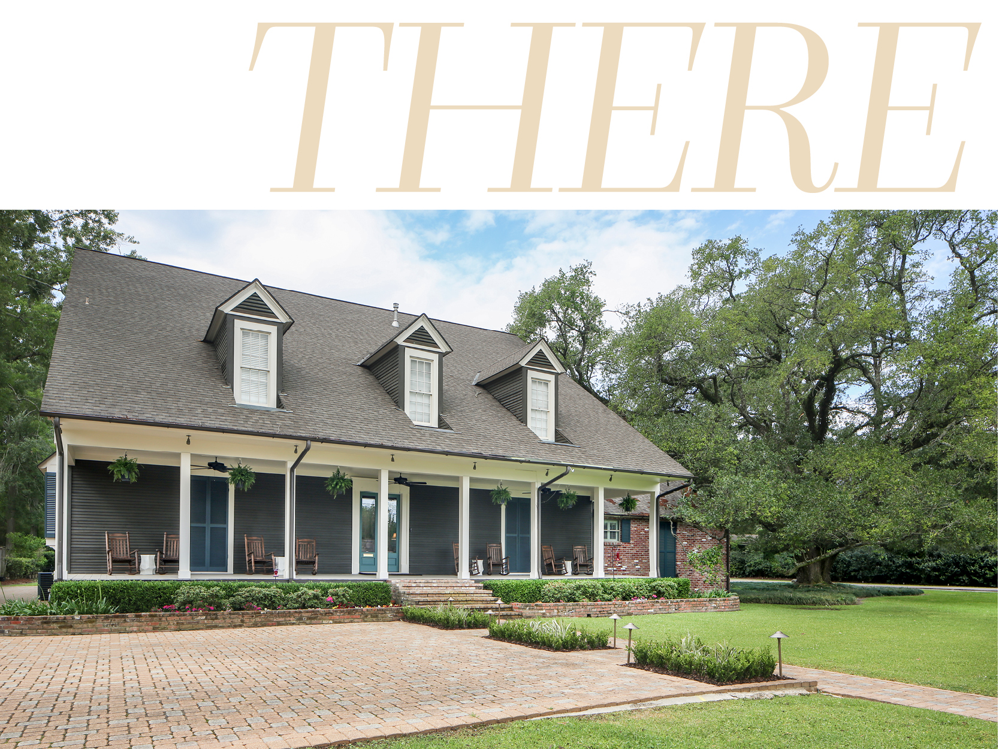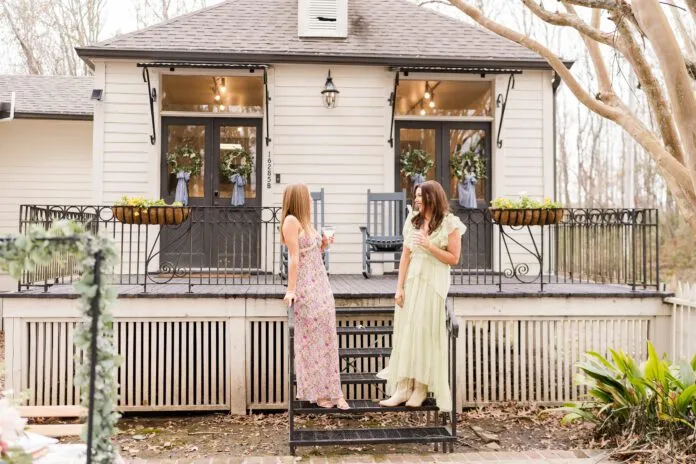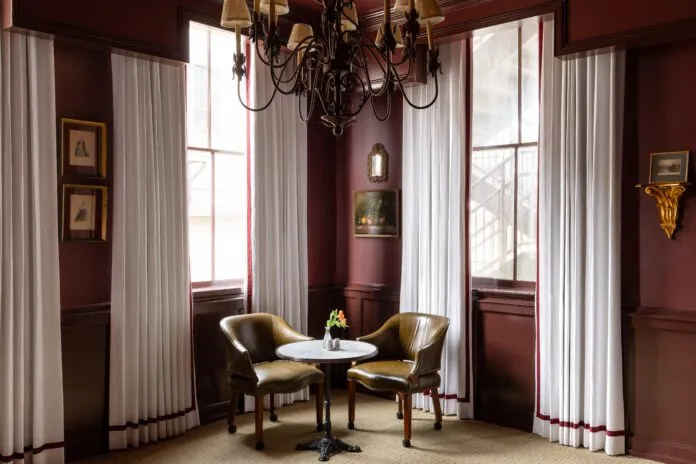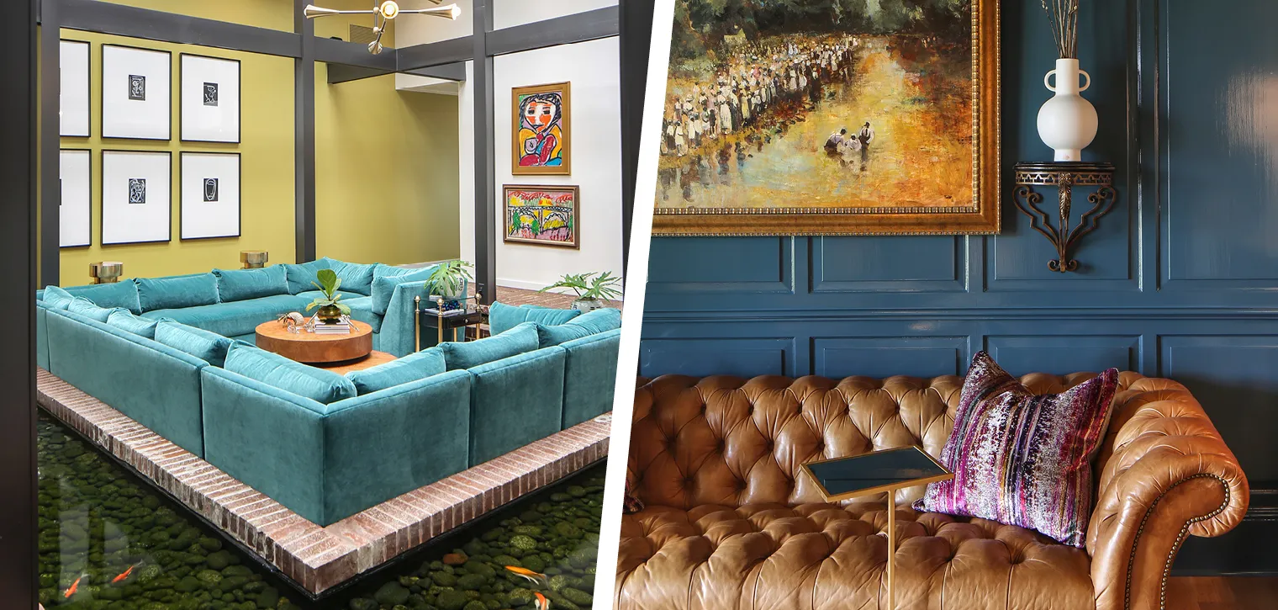
Here & There: Jody Hammett makes old houses shine through two bold renovations
Jody Hammett is a storyteller, albeit not in the traditional sense. His narratives can’t be read as words on a page. He isn’t a published author gracing the shelves of your nearest Barnes & Noble or library branch. Instead, the owner of home design business Après tells his stories through fabrics, paint colors and often out-of-the-box design features that serve to convey not just refined design, but the stories of the homes themselves, as well as the people that live within their walls.
“There’s a story behind everything, and I like stories,” Hammett says as he walks through his recently renovated 1970s home, pointing out pieces of art picked up on trips, a sitting room that once served as a china display area, and even koi fish that have become residents of one of the home’s more intriguing architectural features.
Less than two miles away, he does the same as he passes through the halls of Horace and Michelle Mitchell’s home, also originally built in the 1970s, which has found new life under the creative direction of Hammett.
“Nothing in this house is perfect, but that’s what makes it interesting,” Hammett notes. “Someone put their heart into this project, and that is worth preserving.”
Renovations are Hammett’s projects of choice for this reason. The opportunity to bring the past into the present allows him to fully tap into his creativity, working to reimagine outdated design features into something ideal for a modern family.
“I like the challenge of finding the possibilities that are there,” he says. “It’s fun to see things transform and take advantage of a home’s quirks. That’s where you get true personality and authenticity.”
Below, we take a deep dive into the renovations of Hammett’s own home and that of the Mitchells, each with its own unique attributes but both full of color and character.
Making a Splash
The chartreuse statement wall in the atrium living space of Jody Hammett’s 1970s Bocage home was a last-minute addition. “It just felt right,” Hammett recalls, adding that this motto is one that guides his design choices more often than not.
The bold shade of green greets guests as they exit Hammett’s foyer, setting the tone for the rest of the midcentury modern home. However, the wall is far from Hammett’s most out-of-the-box renovation choice. In fact, it isn’t even the most intriguing one in this specific room. Neither is the teal velvet sofa that was custom built to fit the oh-so-’70s sunken space. The in-ground, in-home koi pond takes the cake. The school of white and orange fish perfectly contrasts with the interiors and offers a much more interesting take on a fish tank.
“That area was filled with potted plants when I bought the house,” Hammett says. “Figuring out how to convert it into the pond has been tricky. I had to learn to let the ecosystem build naturally, and not get stressed when the rocks started turning green. The process was worth it, though. It’s definitely unique.”
Designed by Our Lady of Mercy Church architect John Desmond, the home was built by Bobbie Bender Crump in 1975 to serve as his personal residence. Hammett is only the second owner, which means that he was able to work with many of the home’s original features, including an off-kitchen greenhouse and a china room complete with locking cabinets, the latter of which didn’t make the cut in Hammett’s final renovation design.
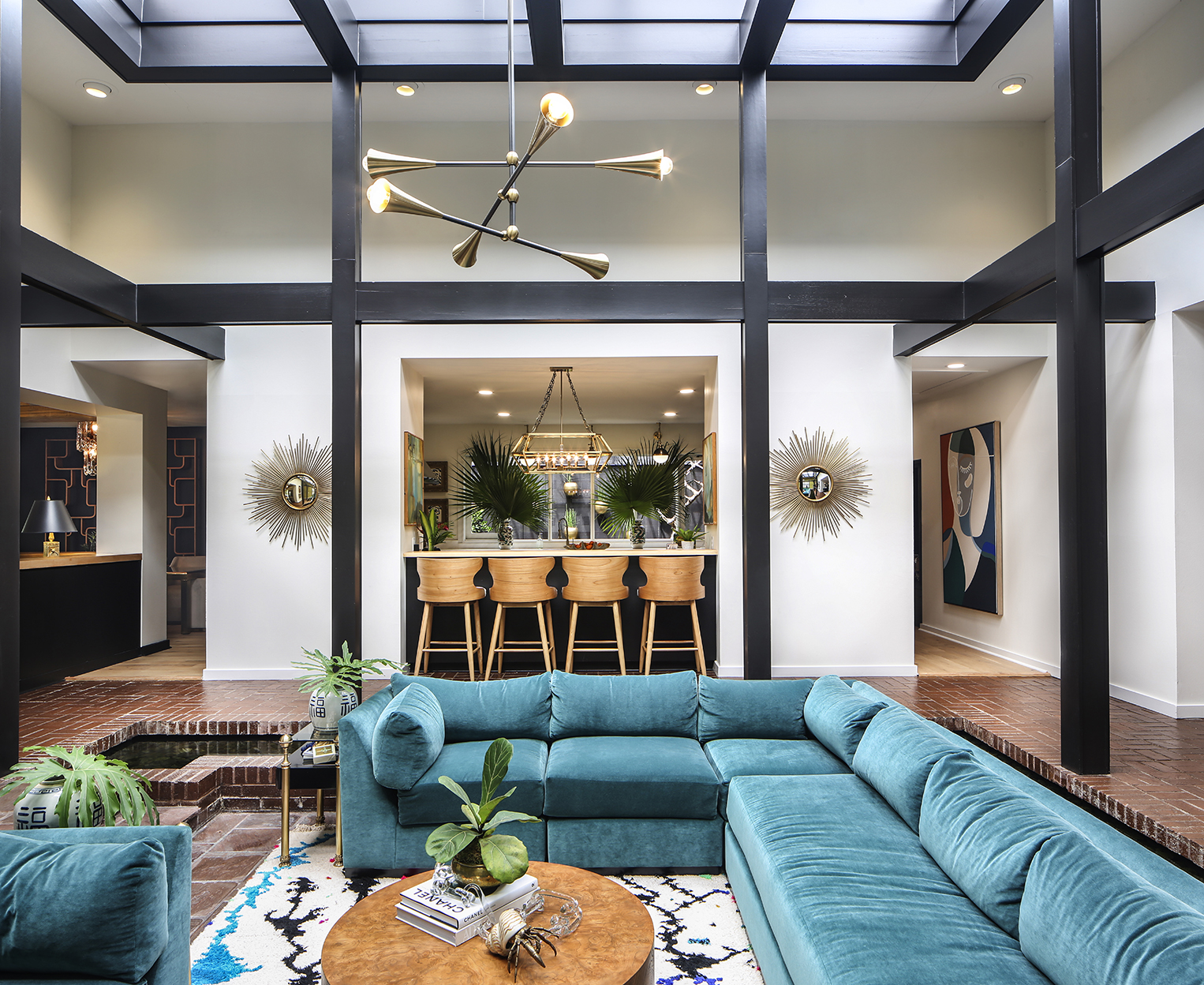
“I saw the house when it went on the market and immediately thought that it was so cool,” Hammett explains. “I wasn’t looking for a house at the time but things just fell into place. It’s just the right amount of funky so I was excited to embrace all it was.”
Closing on the house around Labor Day weekend of 2020 and moving in by that November, with work still being done for a few months following, the home’s renovation was a quick one that preserved much of the original character. The wood ceiling in the main living room was kept and replicated outside. Cabinetry made of wood salvaged from a bowling alley was simply polished to make it shine once more. And features like unique pull-out built-ins that were custom designed for the home’s pantry were kept.
For the details that couldn’t be salvaged, Hammett had his team rebuild them as closely as possible to what was there originally, making the home’s new features flow seamlessly with the old. “In the kitchen, we rebuilt the cabinets just like the old ones,” Hammett says. “Really, the only thing we had to go down to the studs on was the master bathroom.”
In that space, its small size made Hammett’s job tricky. A wet room was incorporated in order to accommodate both a bathtub and a shower. Throughout the rest of the room, a thought-out cabinetry design was key in making the most of the limited square footage, giving Hammett more than enough storage.
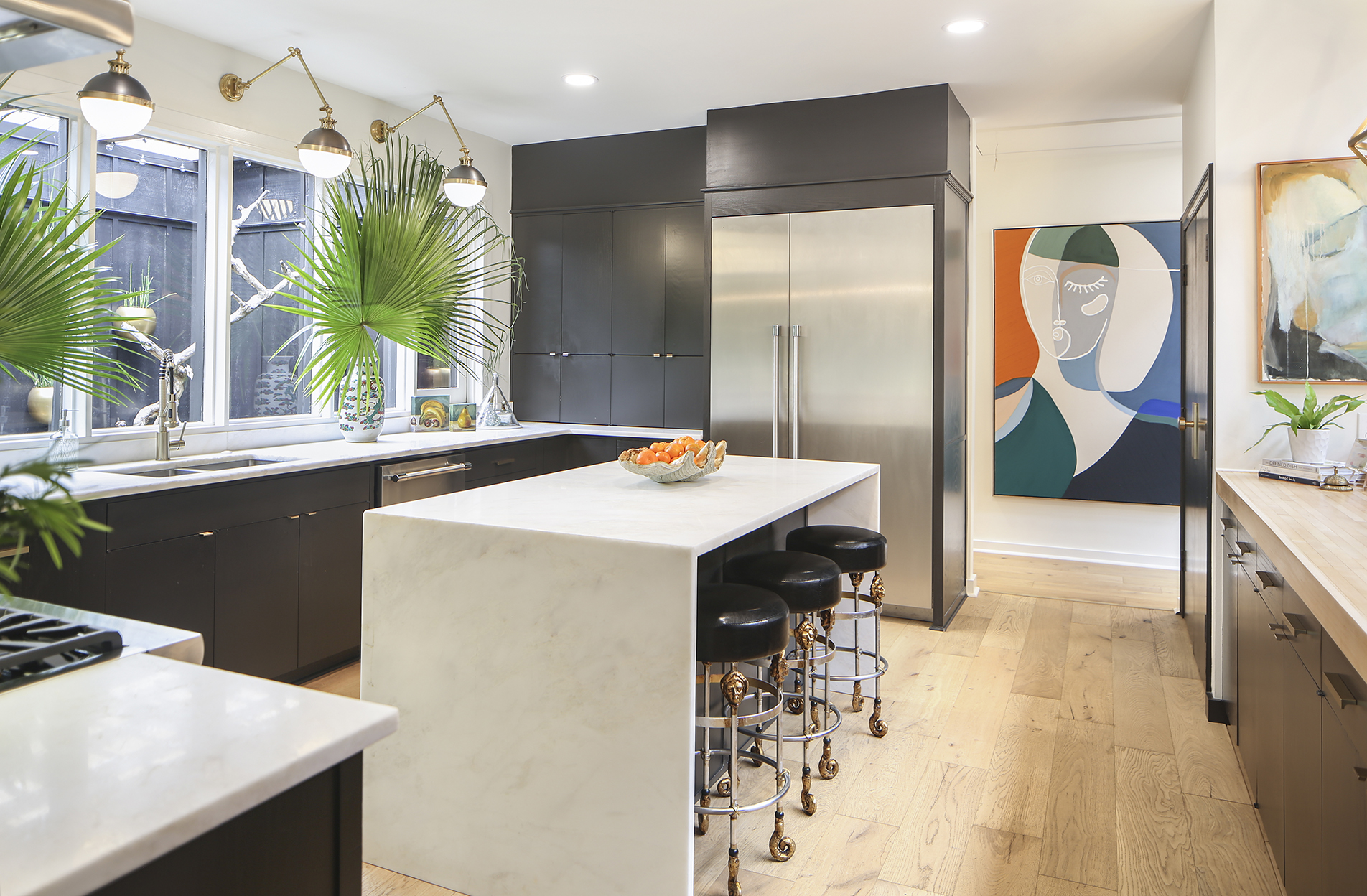
“I sacrificed a bigger bathroom for a grand outdoor access,” Hammett explains.
Making this access “grand” was so important to Hammett because of the vision he had for the backyard, which was mostly untouched when he took ownership, other than a well-groomed lawn and a few bird feeders. Since Hammett is a big entertainer, he wanted to marry aesthetics with function. A key element was the Ipe wood pool deck that surrounds the fully heated pool by Brian Keith Pools. A bar-top table and barstools sits immediately adjacent to the pool to offer plenty of seating for meals, even when the dinner guests are fresh out of the water.
“It’s not too much and it’s not too little,” Hammett says. “It’s just enough.”
The same goes for the rest of the house. While bold choices like metallic wallpaper, purple office paint and a fully mirrored powder room seem like a lot on paper, they all work together to create a space that feels natural and cohesive.
“For my personal home, I’m not afraid to go bold or take a big risk,” Hammett says. “And I think, in the end, it pays off.”
Fine Lines
While Horace and Michelle Mitchell’s Old Goodwood home was also built in the 1970s, its overall look is less midcentury and more traditional. A master cabinet maker, builder Ken Hirschey utilized collected wood throughout the home, giving it a unique character. However, after many years, the Mitchells thought the home deserved an update.
“We thought about moving but just couldn’t find the land or house that was perfect for us,” Michelle explains. “So we decided to renovate here.”
Hammett’s scope of work started with the kitchen but quickly increased, since the main living areas area all open to one another. “Once I looked at everything, I was like, ‘You want more than a kitchen,’” Hammett recalls.
The original wood-paneled walls were kept—with their original detailing that Hirschey so painstakingly included in the original build—but were lightened from their dark stain to a fresh coat of Benjamin Moore’s “Intense White.” To add even more light, the room-darkening shutters that once covered the back windows were removed and replaced with light-hued Roman shades. Underfoot, the original floors were replaced due to structural issues and replaced with a light oak.
“We actually had to lift the house,” Michelle notes. “The house always had this slant, and Jody looked into it. It ended up requiring some pretty substantial foundation work.”
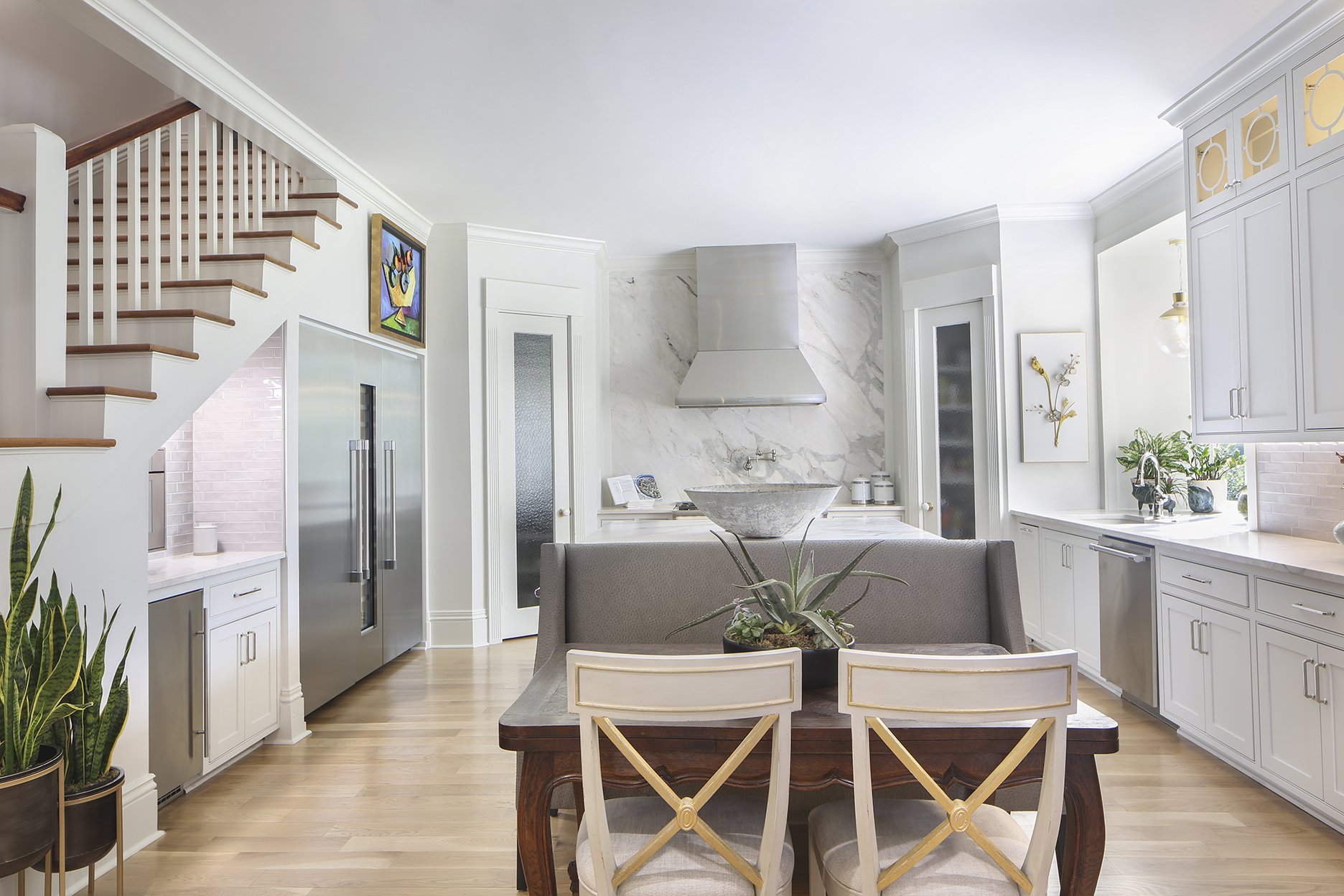
Since the kitchen was the impetus for the renovation, extra care was taken to incorporate all of the couple’s must-haves, including a gourmet coffee station for Horace and oversized appliances to accommodate the couple’s entertaining. Just like in his own kitchen, Hammett’s design here was centered around a statement marble slab that is carried up to the ceiling.
“It took five men to hang the backsplash,” Hammett says. “It really makes an impact.”
But while the Mitchells and Hammett were in agreement on most everything in the kitchen, that changed as they moved out into the larger living area. Hammett’s new design revolved around a complete reworking of the way the space functioned.
“When he told me he wanted to move the dining table to the middle of the room, it scared me,” Michelle recalls. “I just couldn’t picture it at the time.”
In dividing the room by placing the dining space in the center, Hammett was able to create a more intimate seating area by the fireplace and a cozy, casual living room right off of the kitchen.
“The breakfast area was another place we disagreed,” Michelle says. “It took some convincing, but now that it’s done, everyone loves it.”
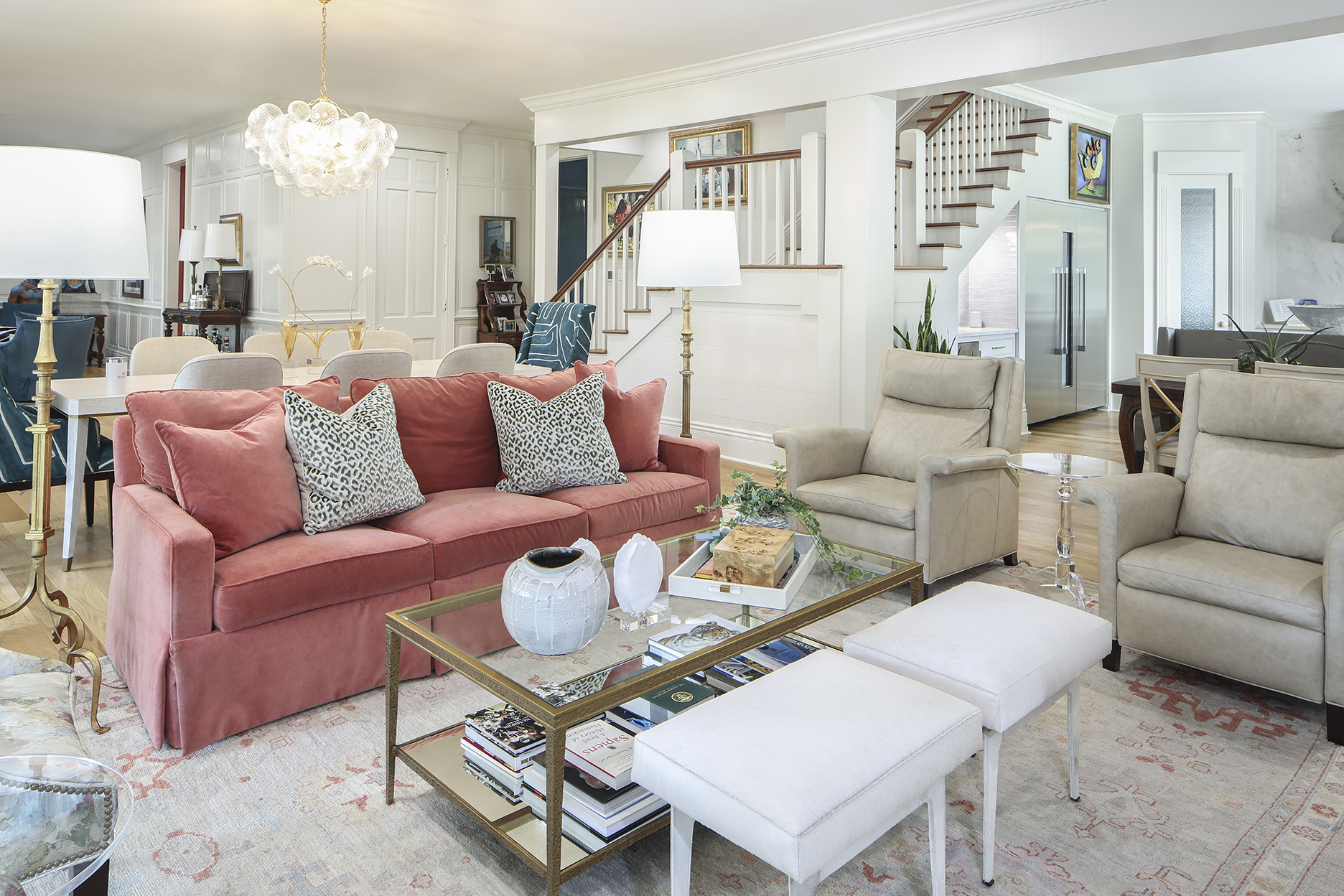
Another thing that everyone loves? The pops of coral. Born out of Horace’s love for red (the powder room was previously painted in a bold rouge shade), the coral was chosen by Hammett as a lighter, more complementary version. In addition to painting the powder room floor-to-ceiling in a glossy version of the shade, it is carried throughout the living area in the couch from McMillin Interiors, as well as the oriental rug from Samir Oriental Rugs. “Coral is just more soothing,” Hammett notes. “It’s the same level of bold, just not so harsh on the eyes.”
Hammett also moved outside of the main living area and into the sectioned-off foyer, painting that room’s statement paneling with a deep shade of blue. “We never thought we would use this space as much as we do,” Michelle says. “But it’s so inviting. It makes us want to stay home instead of going out.”
All of the furniture in the foyer was taken from other areas of the house, with the couch coming from an upstairs space and other antiques and art taken from the Mitchells’ extensive collection amassed during trips around the country and abroad.
“It’s nice to see this stuff that we’ve had for so long in a new way,” explains Michelle, noting the pieces throughout the entire main floor that have a history with the family, from an antique bar cart to pieces of art picked up when the couple was newly married. “The house has a new feel now. It’s like a whole new house.”

