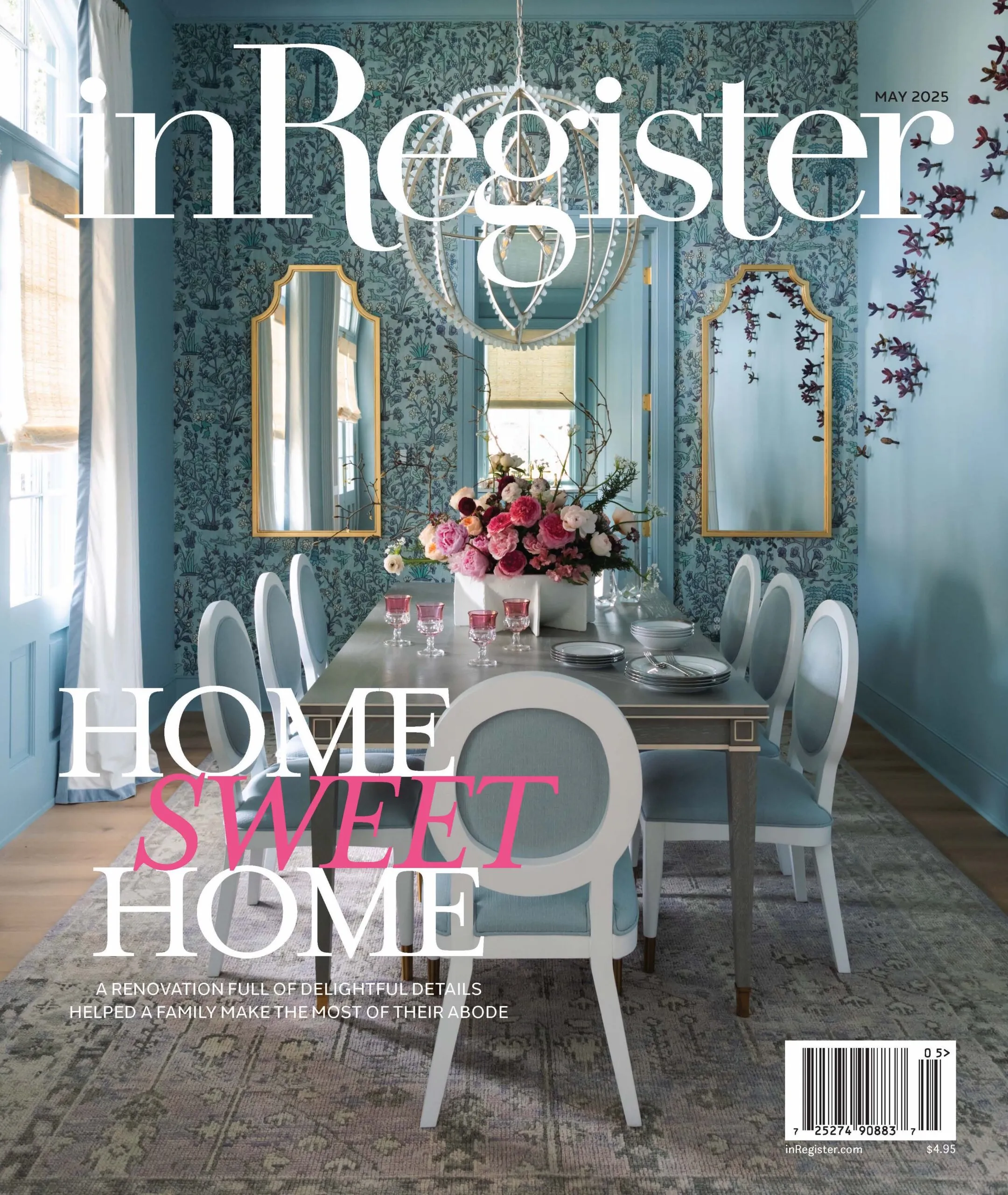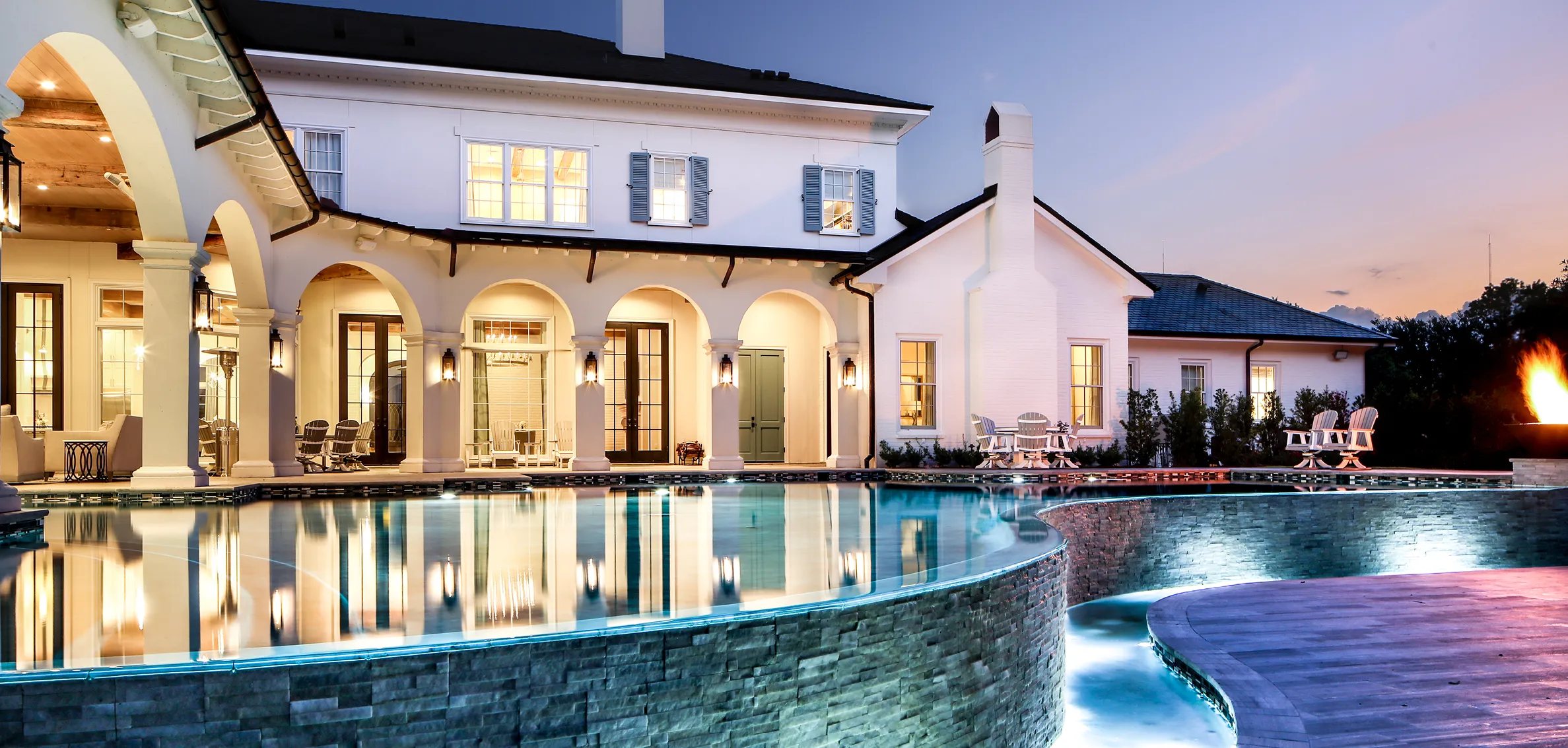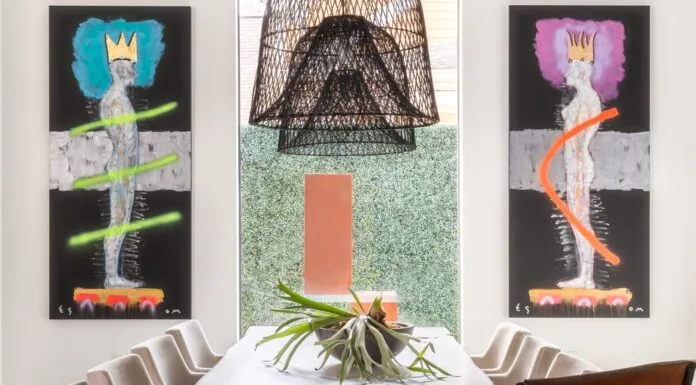Dive right into three breathtaking backyard landscapes
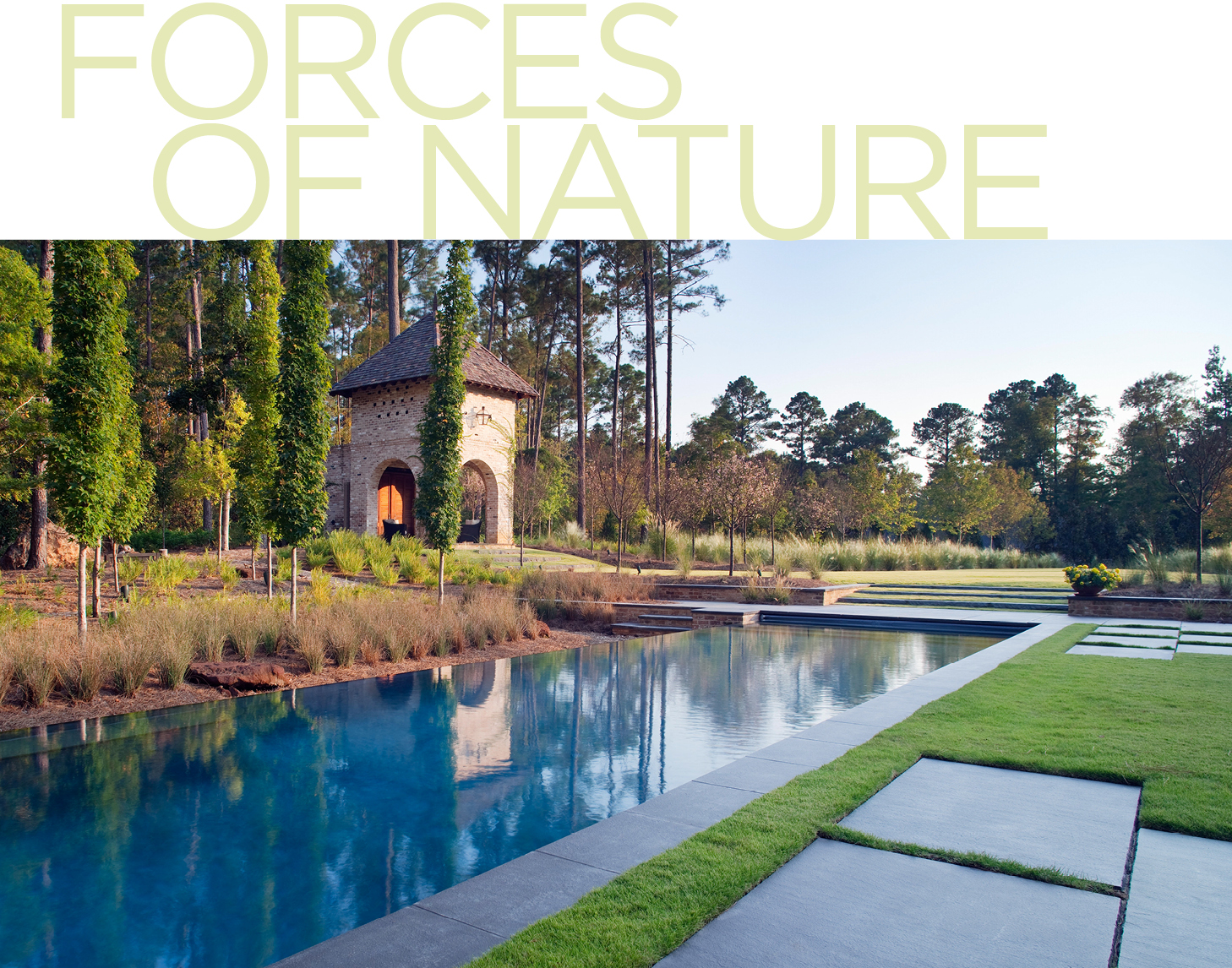
You know a painting by early 20th-century Dutch artist Piet Mondrian when you see it: bold lines crisscross from top to bottom and side to side, creating grids and shapes intermittently flooded with vivid color. The artist’s paintings have gone on to influence everything from furniture to fashion—and now, landscape design.
“I think there’s nothing more beautiful than geometric forms against nature,” says landscape architect Jeff Carbo, who drew inspiration from the works of Mondrian to transform this 1-acre lot surrounding a young family’s home into a juxtaposition of rigid rules and soft elements. “Nature is the loose, ephemeral, changing component, and then when you impose that geometry on the edge of these things that are very rough and natural, it really amplifies that nature.”
CARBO Landscape Architecture’s vision for this property included a long swimming pool tucked against the manicured lawn and outlined by lilac-colored bluestone, which subbed in for native Louisiana rock that proved too soft for functional use. On the pool’s other side, a low infinity edge leads to a mulched walk and a wilder area filled with native grasses and slender silhouette sweetgum trees.
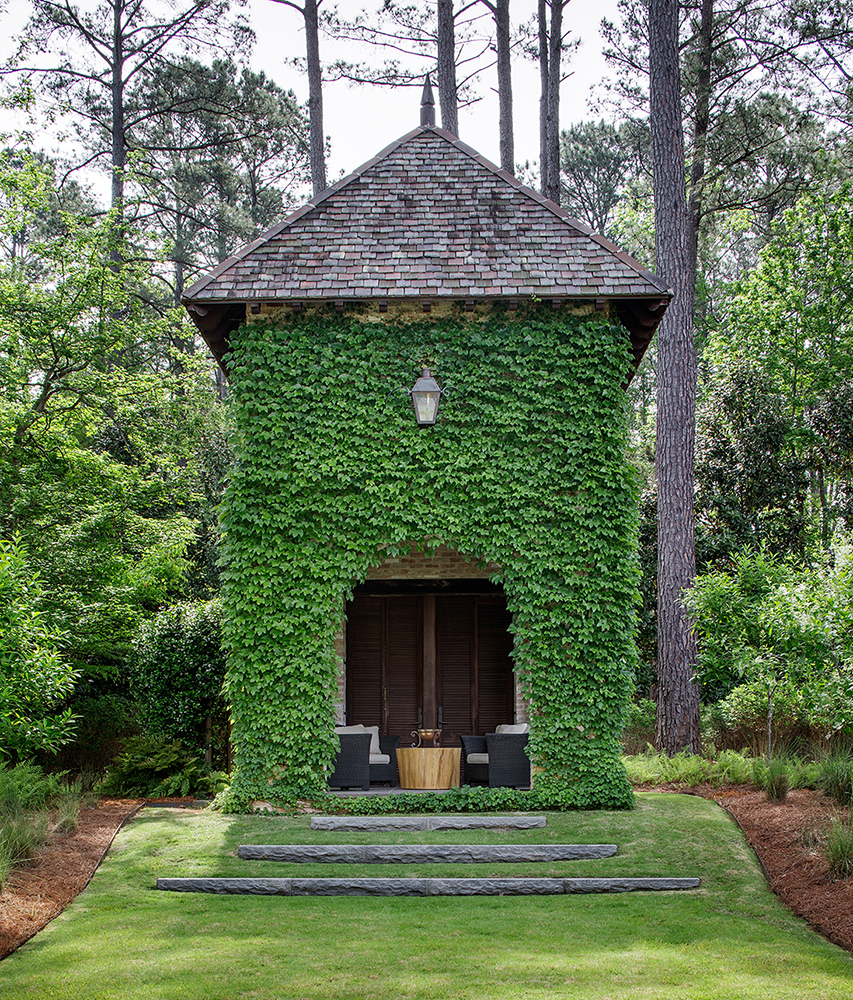
A Louisiana-inspired exclamation point on this dramatic statement-making landscape comes in the form of an outdoor seating and bath structure made in the style of a pigeonnier. Here, Boston ivy grows on recycled brick, and clay roof tiles resemble cedar shakes. Elsewhere on the property, unique landscape features range from a lawn terrace bordered by bluestone and surrounded by native ferns to a sunken garden with a stone fountain as its centerpiece. Groves of red maples and Chinese elms help to ease the transition to wooded areas just beyond the manicured lawn, and masses of coastal muhly grass provide a pretty pink hue when temperatures begin to cool in the fall.
“I think being able to look at landscape projects from an artistic lens kind of helps us create spaces that are unique, elegant and timeless,” says CARBO Landscape Architecture senior associate Michael Percy. “It’s about trying to create something that’s memorable and special for the inhabitants.”
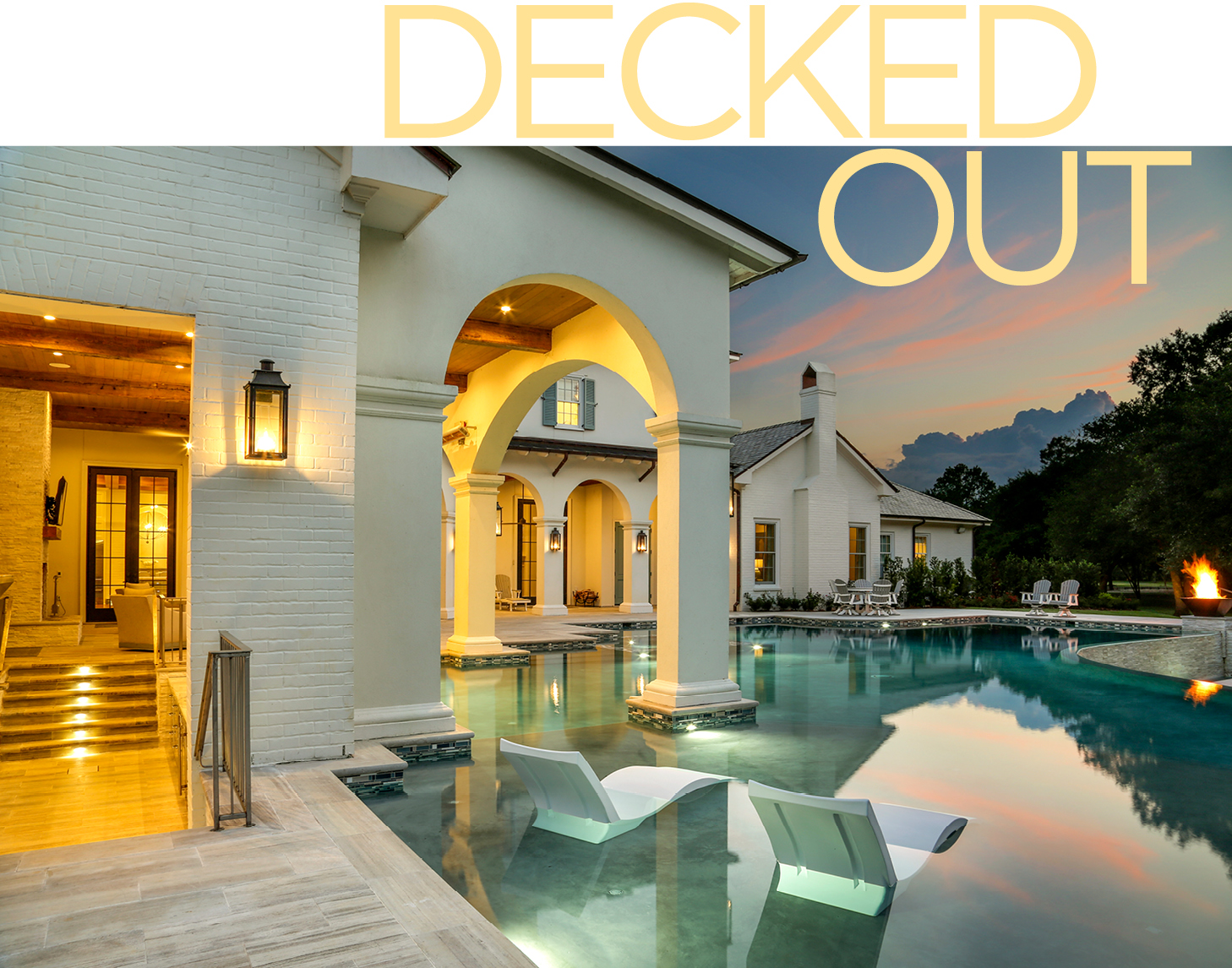
Pool parties are big fun in this family’s backyard, where features include an amenity-filled outdoor kitchen, a cozy seating area with fireplace, a swim-up serving counter, an illuminated infinity edge and a 14-foot deep end for diving.
This outdoor space was brought to life in tandem with the new-construction home, proving that early collaboration is key to creating a custom home both inside and out.
“They wanted a seamless connection between the inside of the house and the outside,” says architect Lionel Bailey, who designed the house and outdoor area. “They love to spend time outside with their family, and they love to cook and barbecue. So it was really important for them to have outdoor areas that would include spaces for seating, for dining and for gathering.”
What started as a simpler pool design grew as the family worked closely with both Bailey and with Parker Ewing of Ewing Aquatech Pools. “The pool turned into something really special during the course of the project,” Bailey says. “They decided to increase both its size and the depth. My favorite part is the swim-up bar—it’s really unique that this bar is inside the covered space and not just right at the edge of where the roof is.”
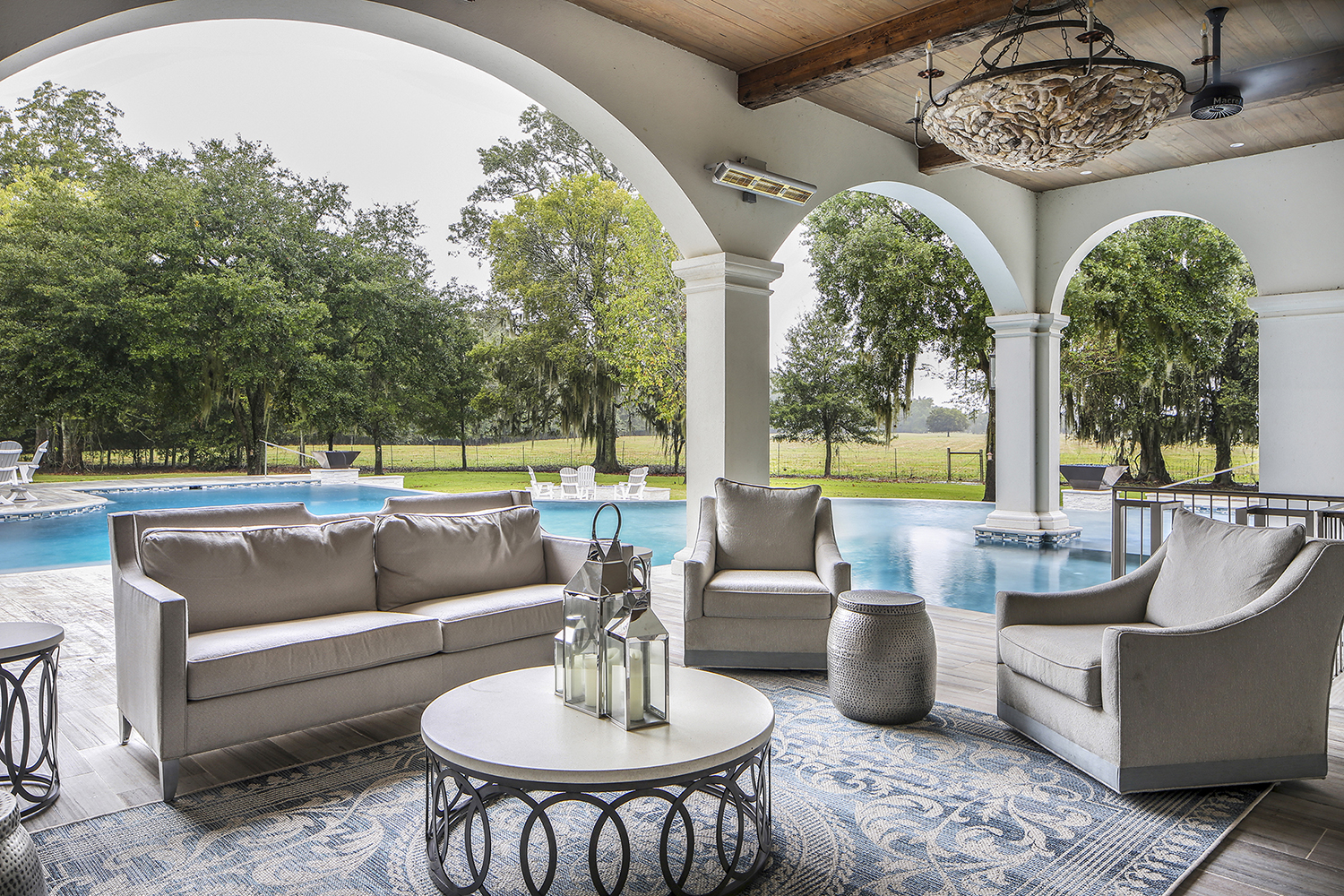
Also intricately involved from the beginning of the project was interior design consultant Anne McCanless, who made sure the finishes and focal points were as striking as the swimming area. Against a backdrop of surfaces including a quartzite deck and a washed pine ceiling, Bevolo lanterns and an oyster-shell chandelier light up seating areas fitted with plush sofas and swivel chairs that give the feel of an indoor living space. The sunken outdoor kitchen—lowered to line up with the swim-up bar—includes a grill, smoker cabinet, griddle and a host of other cooking implements.
“The inspiration for many of these details really came from these clients—they thought about the space and how they were going to use it,” Bailey says, adding that the team who brought the project together also included landscape architect Tré Hymel and metal artisan Kerry Callegan of KC Stairs & Woodworks. “In the end, it’s what they want; they’re the ones living in it.”
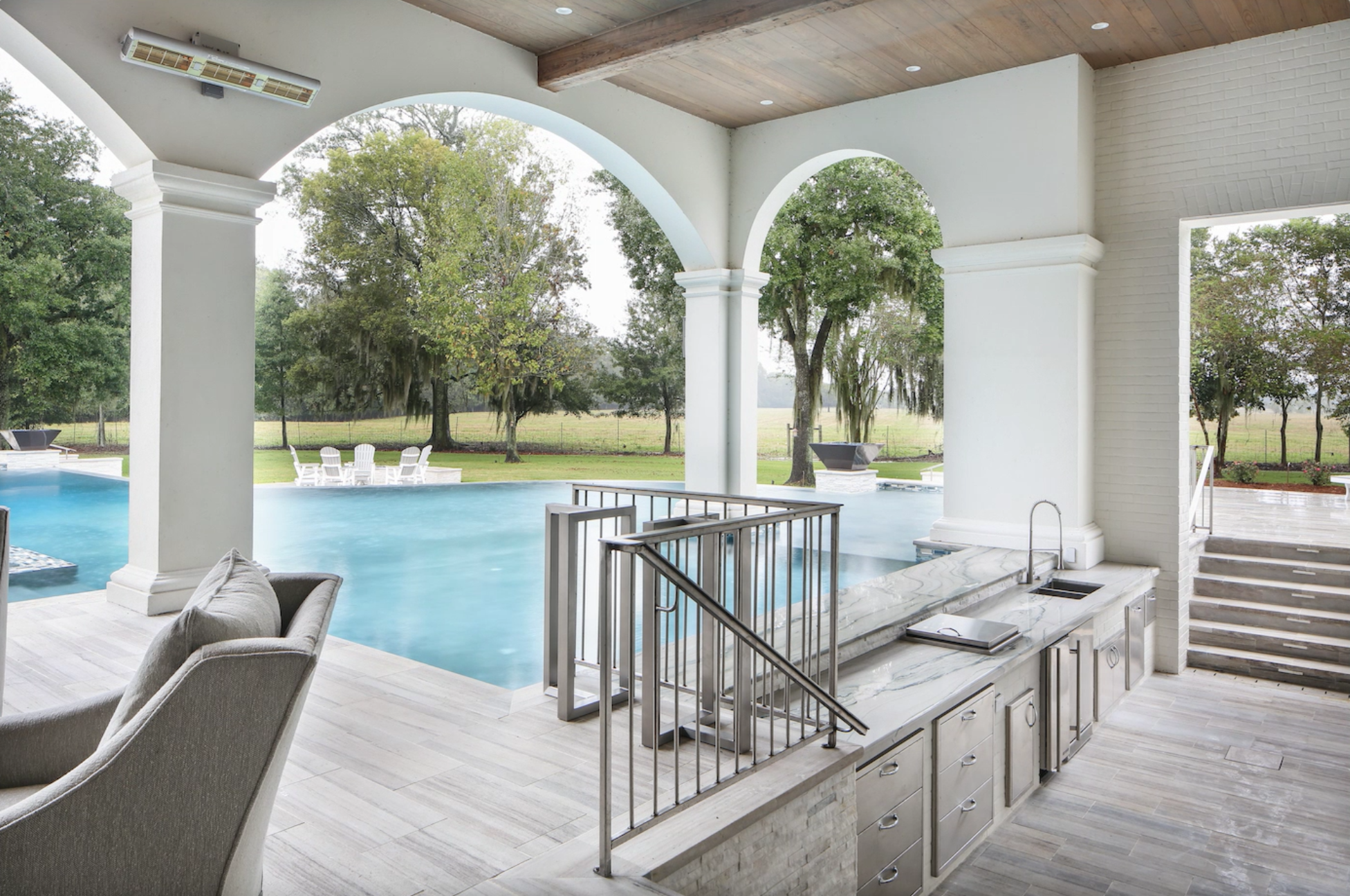
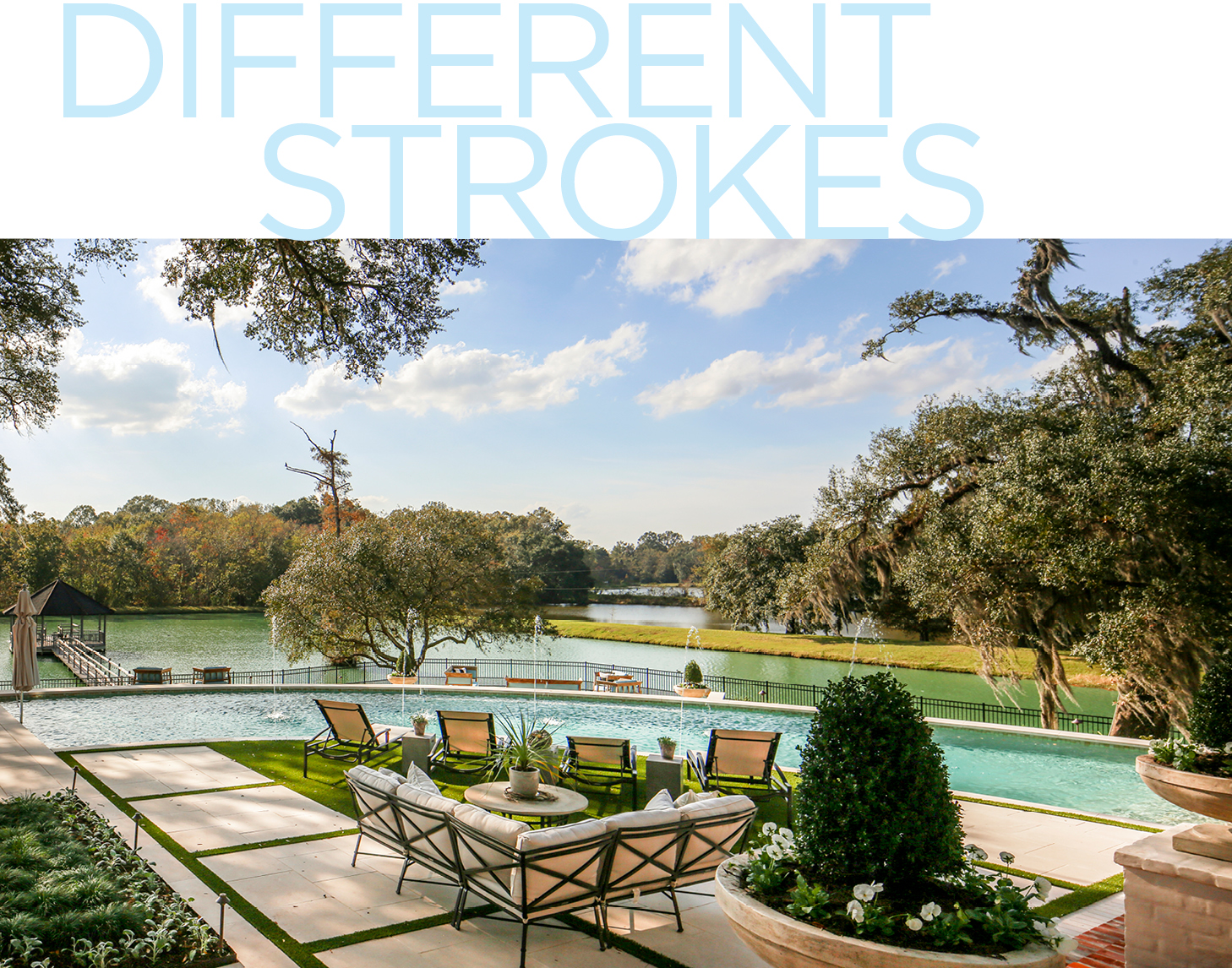
Making a splash in the backyard of Monica and Kevin Courville meant more than just sliding in a standard swimming space. With the couple’s varied recreational interests in mind, Angelo’s Landscape Group teed up a tiered setting that brings the fun on multiple levels.
“It was just bare grass with a severe slope from the back porch to the lake,” says Angelo’s general manager Jamie Tallman. “They came to us knowing they wanted an outdoor kitchen and a pool, and they relied on us to help them create the design and bring the whole thing together.”
Like layers on a wedding cake, the backyard now features graduating planes upon which specific areas are set, each with its own purpose. Nearest to the house, a century-old oak tree drapes over a dramatically curving pool surrounded by nestled multiple seating areas. Four steps lead down to a middle tier, where another gathering spot filled with warm wood furniture and a contemporary firepit is framed by built-in formal flowerbeds. Step down again and you reach what to many sports-loving guests is the pièce de résistance of this landscape—a turfed and padded putting green and teeing area. From here, the couple can practice their swings while hitting balls toward a banked bunker area on the far side of the lake.
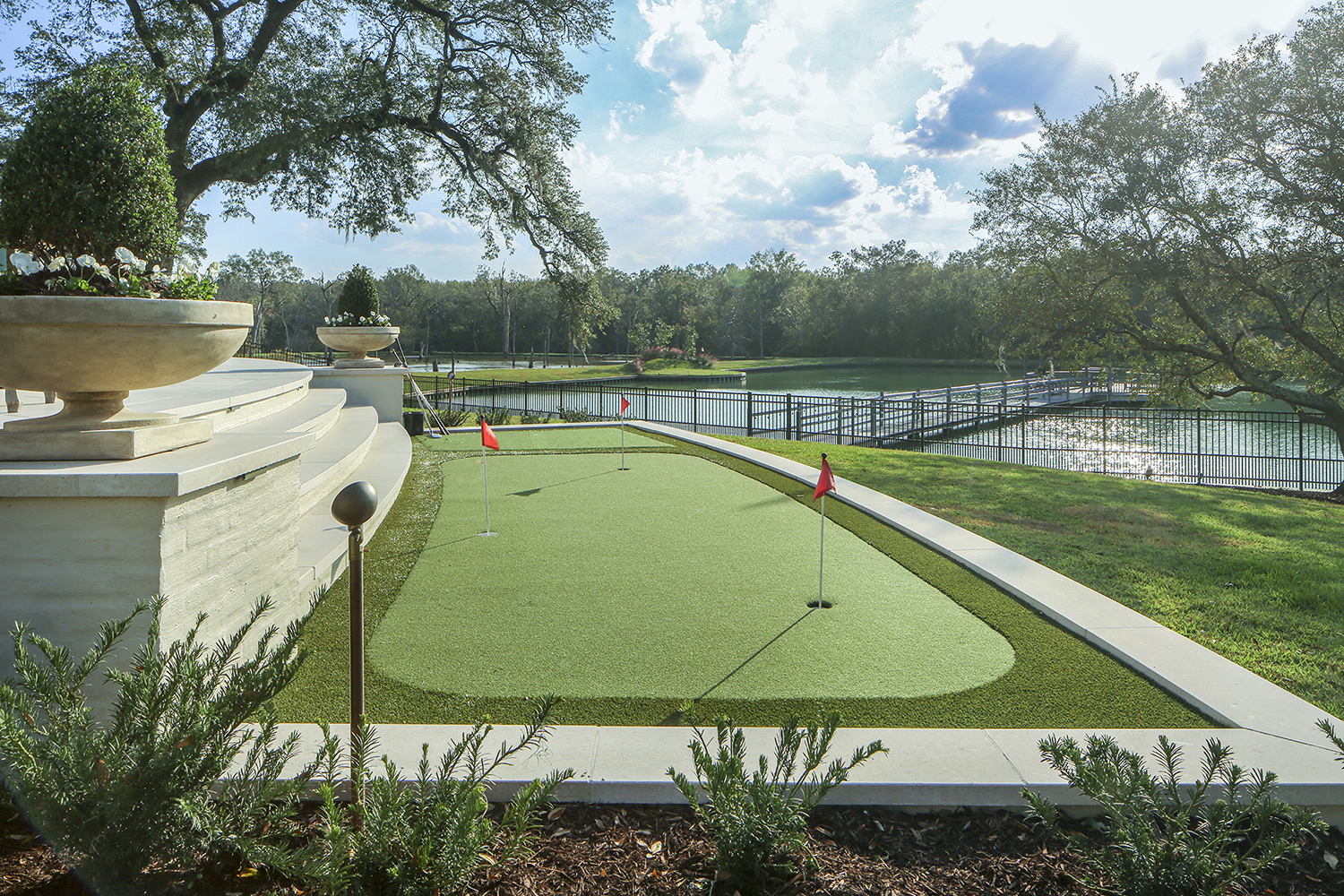
Lucas Firmin Pools installed the arch-shaped pool, which complements the organic lines of the lakefront. Brushed limestone lends cool continuity to each level of the landscape, taking on multiple roles from the pool’s coping and decking to the geometric designs that are tucked within artificial turf on the uppermost seating area. Softening the stone and painted brick surfaces are carefully placed flowerbeds that include easy-to-maintain plants ranging from mondo grass and Dusty Miller to Wintergreen boxwoods, Yewtopia yews and drift roses. All of the outdoor furniture and planters were selected through Nancy Zito Interiors.
“The curved pool, the firepit and the putting green—really every aspect of it was something that was atypical in terms of what our customers normally ask for,” says Tallman. “We really were excited to do this project because it’s not something we do every day.”

