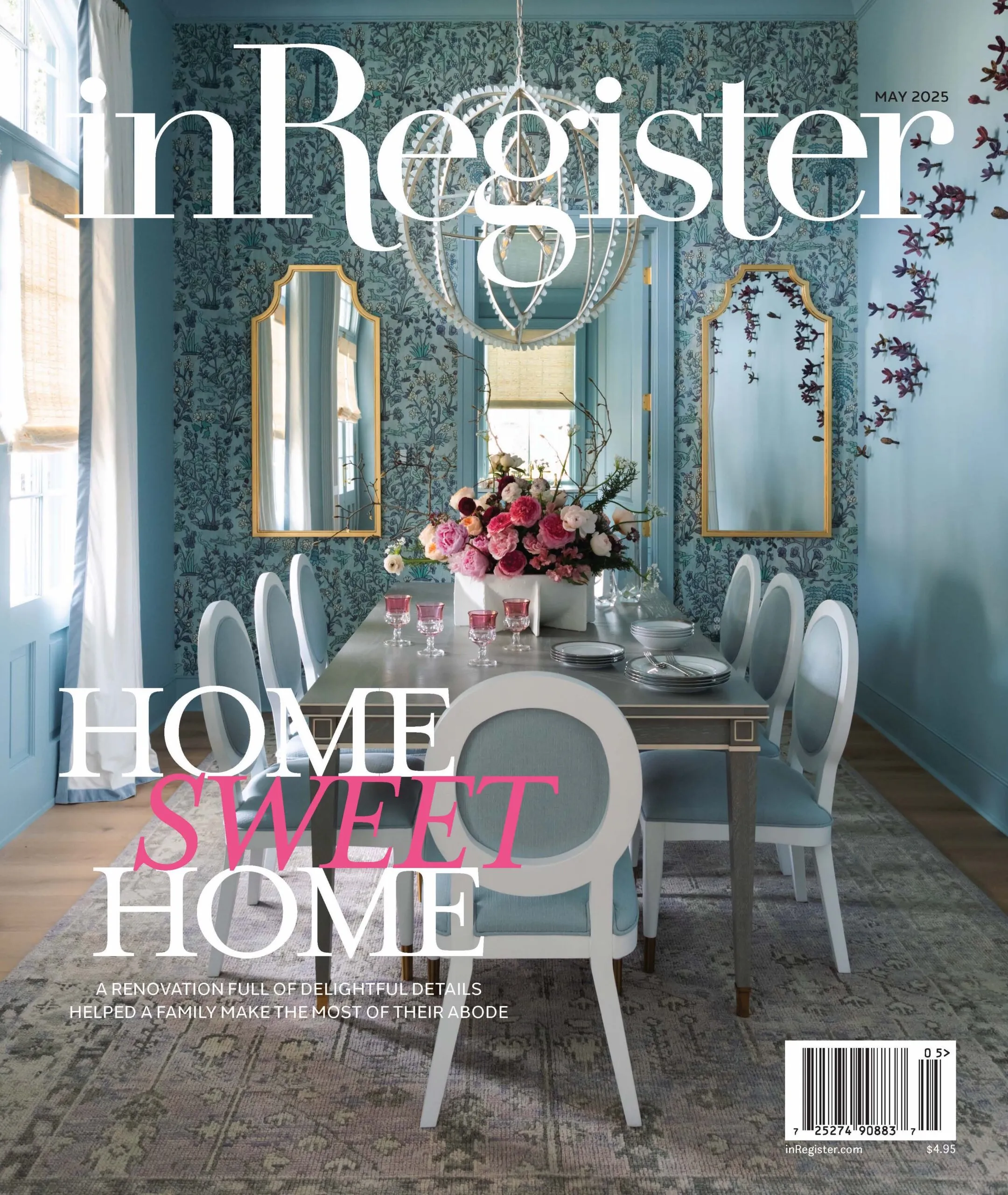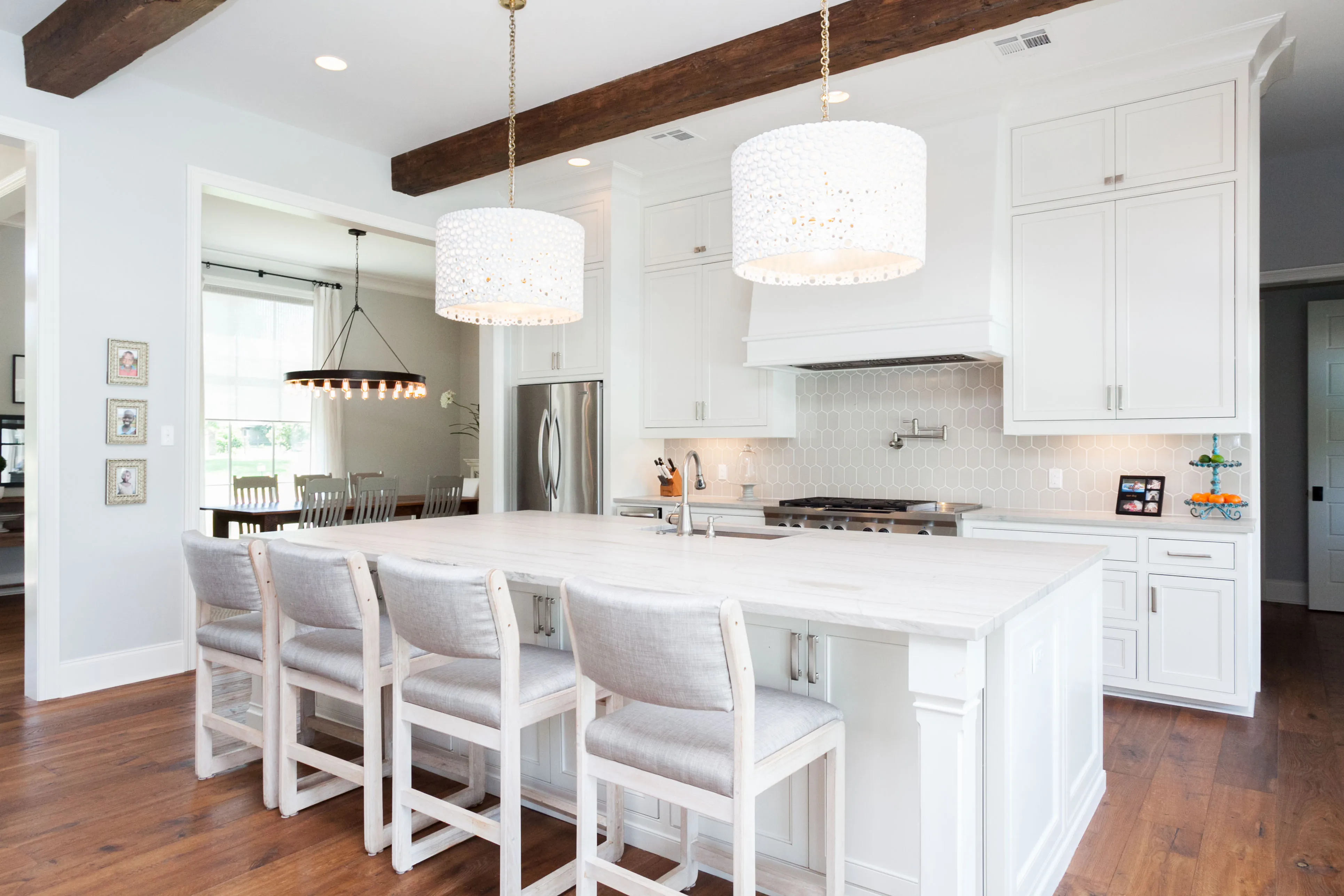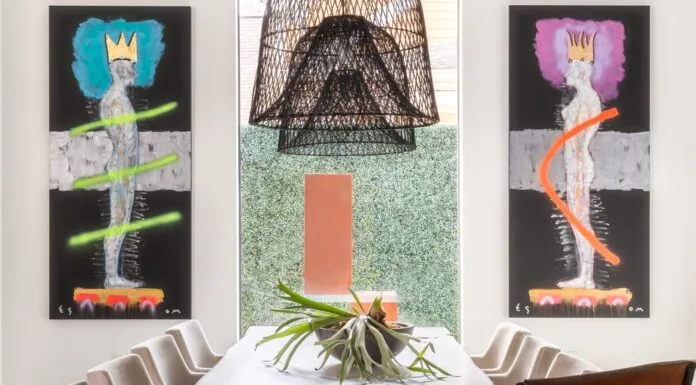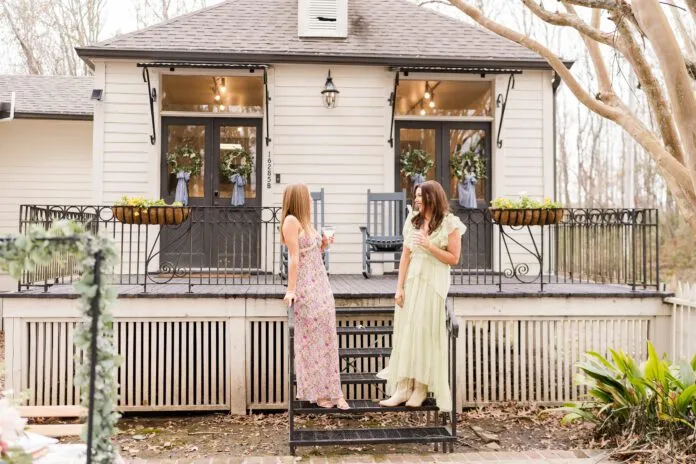Designer tip: Brandon and Cherith Craft on creative construction
Anyone building a new house begins with an idea of how they want it to look. However, the aesthetic of a home should actually be a close second to its functionality. For Brandon and Cherith Craft of Brandon Craft Developments, designing a new home starts with understanding how its residents live, or more importantly, how they want to live.
“There are so many areas to attend to when starting a new home, but for us, it always starts in the heart of the home–the kitchen,” says Cherith. “For us personally, we use a lot of appliances in the morning: the coffee pot, blender, toaster–and we wanted a clean look in the kitchen, so we added a ‘butler’s kitchen’ behind the kitchen to hide all of these things that we use daily.”
Ideas like this are brought to life after conversations about how a family functions. For the Crafts, that beautiful kitchen was a must. However, they knew that the addition of a butler’s pantry-type space would save their main kitchen from the mess that their family was bound to create.
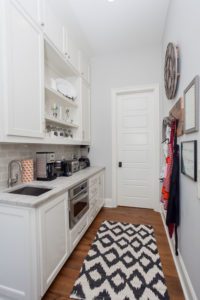
If you love gathering around an island, the Crafts suggest making the stone yard one of your first stops during the design process.
“We like to pick out the countertop for our kitchens early on,” says Brandon Craft. “That way, we can find out how big our stone is and then build the island to maximize that stone.”
Islands that are 10 feet wide and 6 feet deep make for a statement piece in the kitchen that are perfect for gathering. Another thing to consider is the number of appliances that will be needed. For families who feel as though they are constantly doing dishes, consider adding a second dishwasher to your layout.
“If there are dirty dishes in the sink, then the whole room feels like a mess,” Cherith says.
To learn more about Brandon Craft Developments, visit brandoncraft.com.

