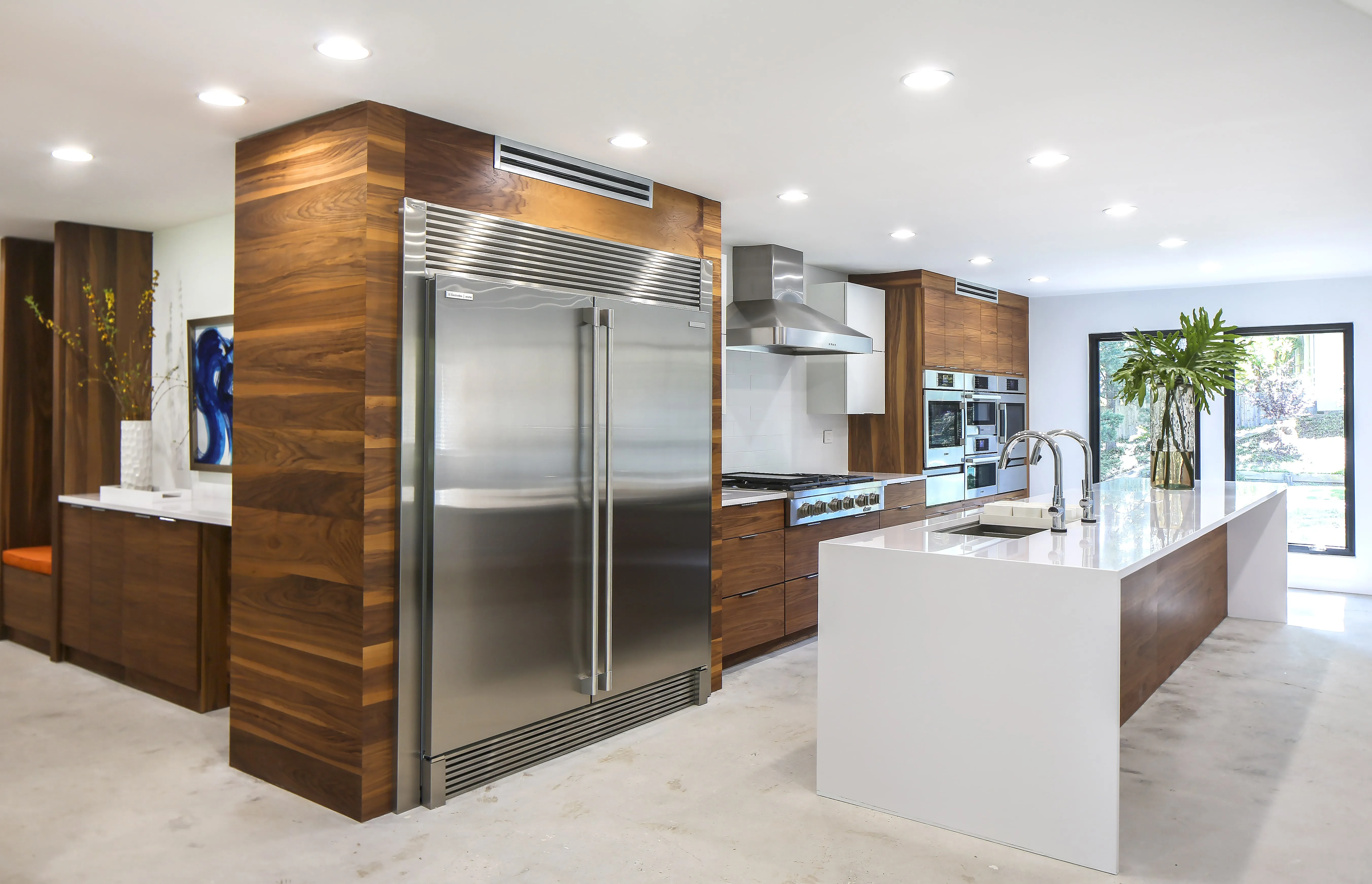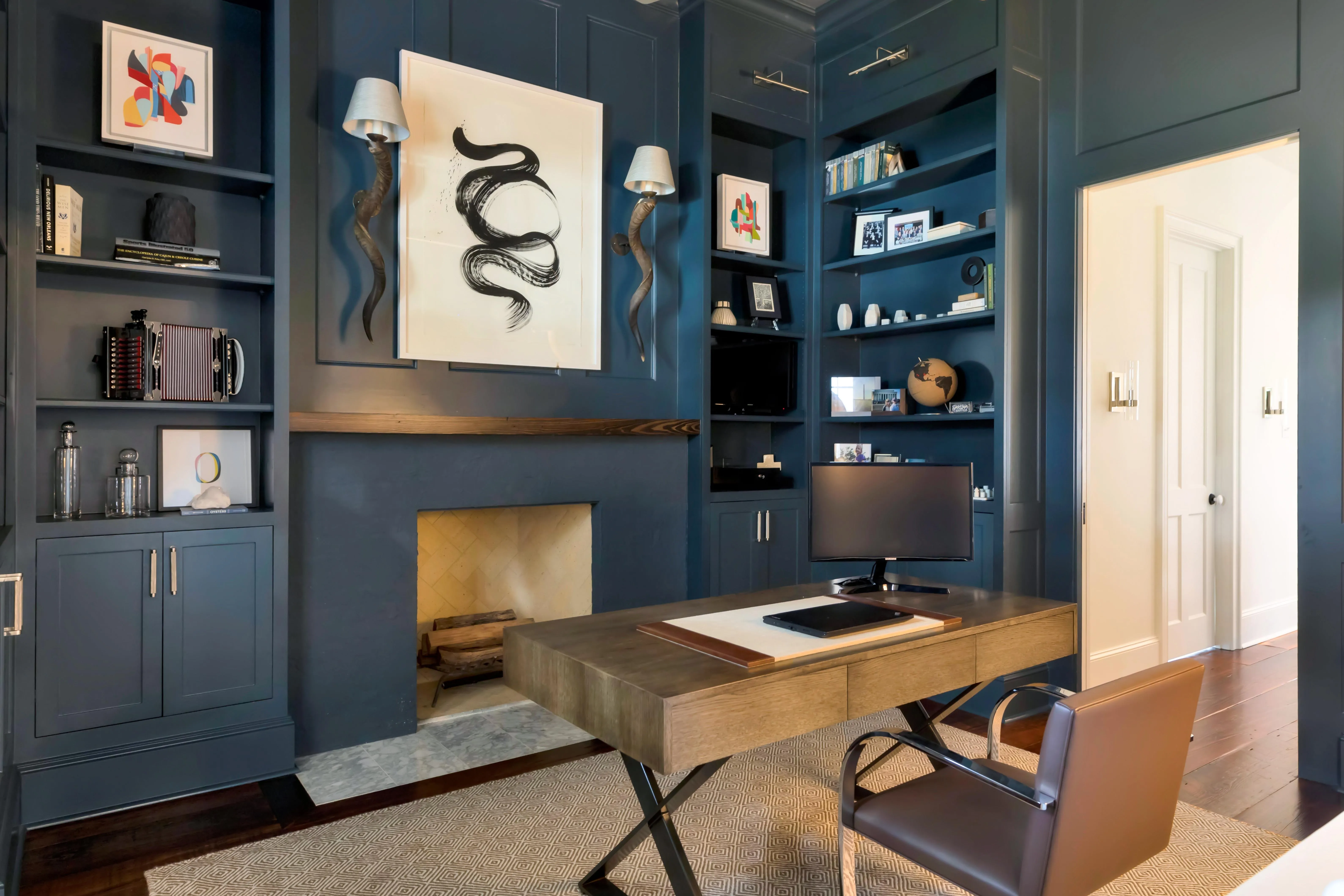Designer tip: Angela Poirrier on modernizing dated spaces
Rebecca and Todd Simoneaux bought their dream home in its pre-dream state—a little dated, and without the modern style and industrial elements they had always wanted. So that’s why they incorporated the help of Acadian House Kitchen & Bath Studio designer—and Todd’s sister—Angela Poirrier to help turn their average abode into a modern masterpiece.
“They plan to entertain a lot,” Poirrier says. “Every detail was thought through with that in mind.”
Most importantly, this meant pushing some existing elements out to make room for a more open floor plan. One easy way Poirrier accomplished this was by removing the designated dining room in the front of the house and using the space to enlarge the kitchen, complete with a butler’s pantry around a corner, where a rolling bar cart can be tucked away when not in use.
For low, restrictive ceilings, Poirrier also recommends minimalism in light and cabinet design, using only can lights and tall, ceiling-touching cabinets. The white Silestone countertop also extends all the way to the light concrete floor, making the space seem open and unobtrusive.
“This is a no-worry entertaining space,” Poirrier says.
To see more of Poirrier’s tricks for modernizing the Simoneauxs’ home, check out our article from the May issue, available on newsstands now.












