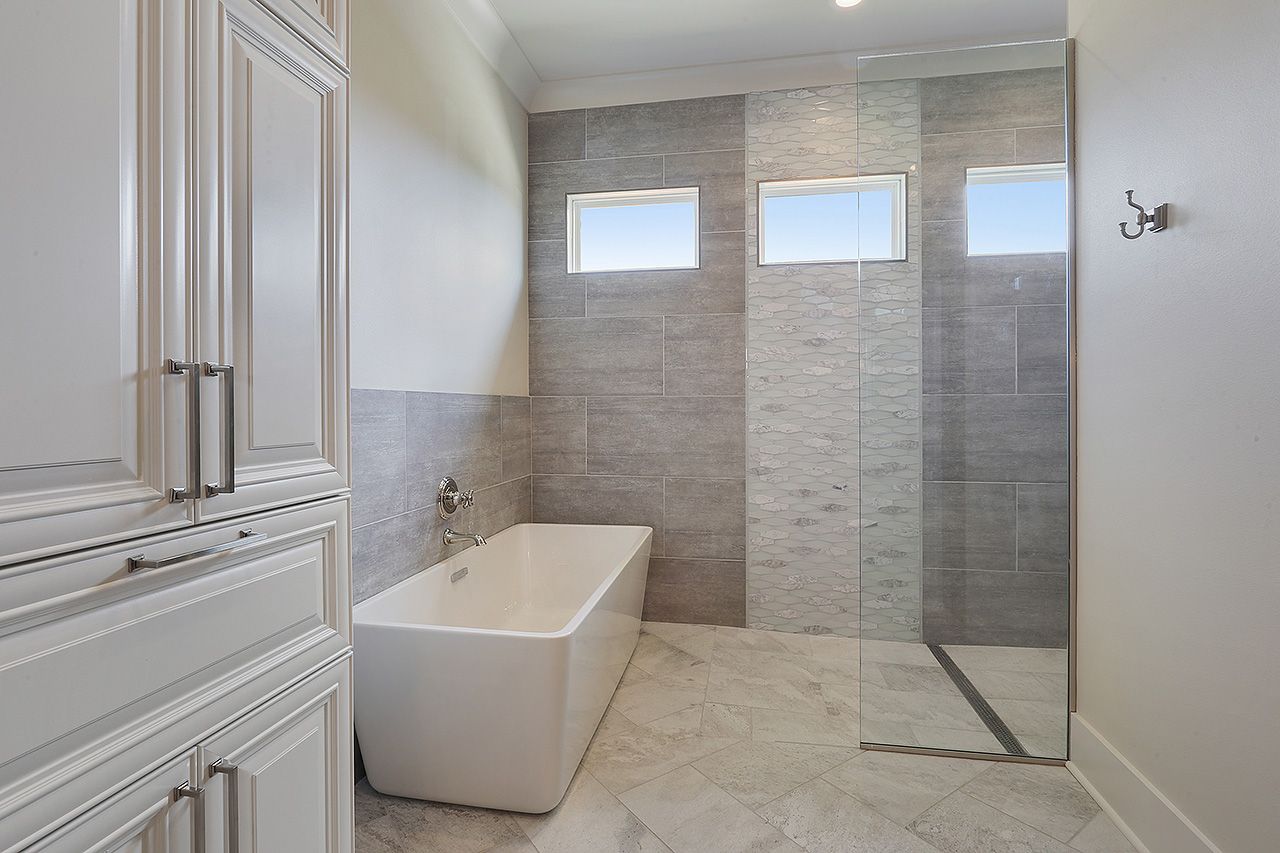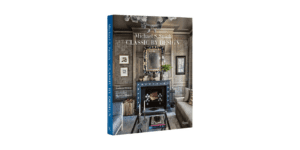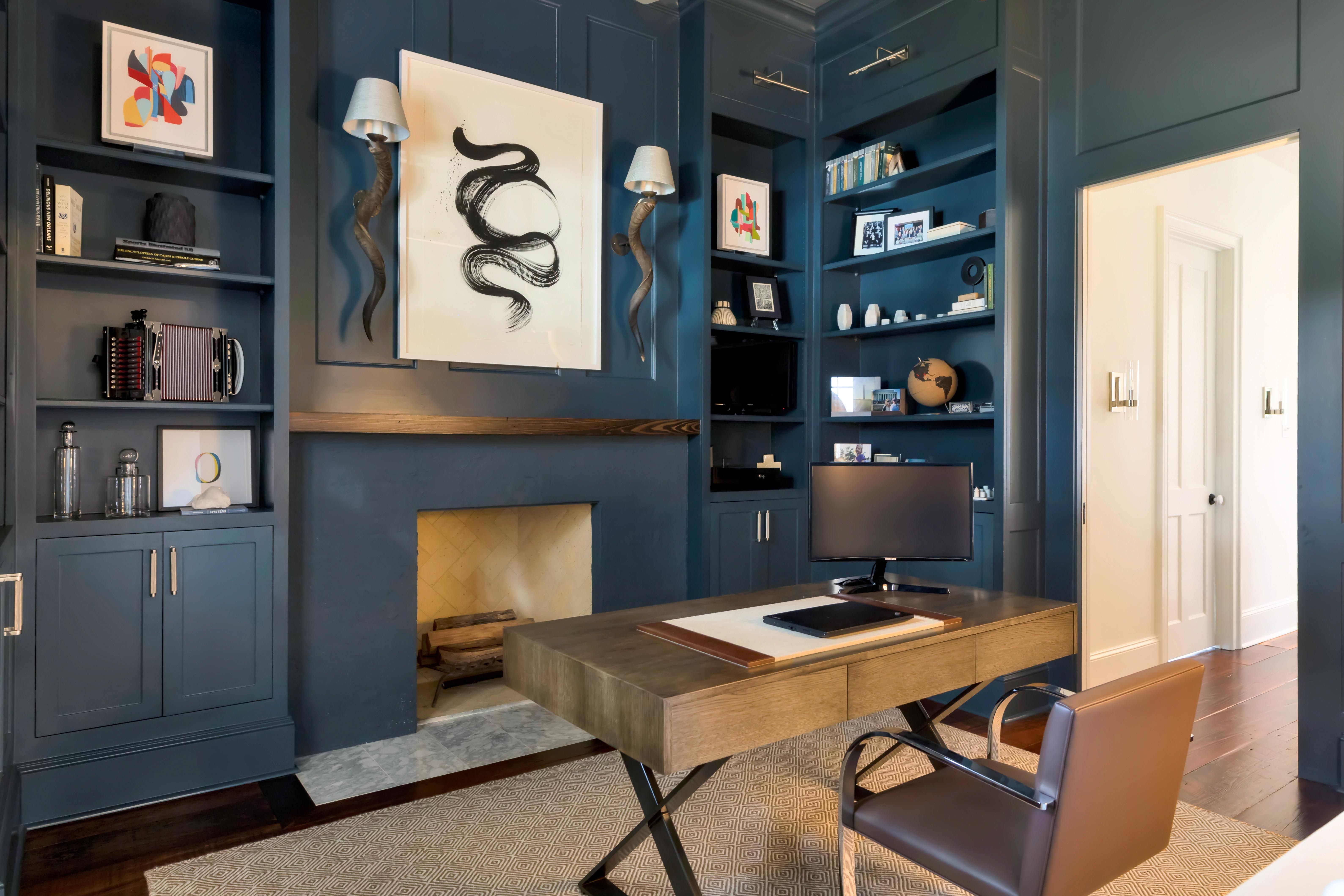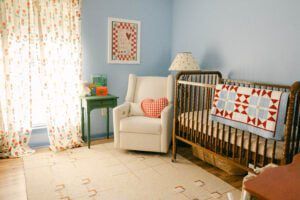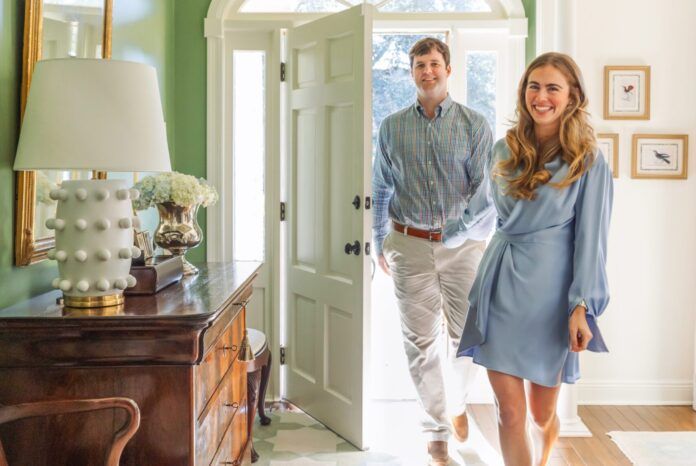Designer tip: Aimee Walker on open floor plans
Gone are the days when the owner of a grand estate might never lay eyes on her own kitchen, having banished the room to the cellar or back corner of the house, unseen by guests or perused by pantry hunters looking for a snack. Nowadays, kitchens are the entertaining hub of the home, where anyone is welcome, thanks to the continued trend toward open floor plans.
“The ease of movement it allows from one area to another appeals to most people,” says Aimee Walker, designer and owner of Aimee Walker Interiors. “An open-concept plan also helps to create the feeling of space in a home that otherwise lacks square footage, and it fits into most design styles.”
But the kitchen isn’t the only busy place that benefits from fewer walls and more space.
“The popularity of this plan can also be achieved in bathrooms to create a spa-like feel,” says Walker. “Taking out a bulky built-in tub and replacing it with a freestanding one can give your bathroom a fresh look, and can continue the open feel you achieved in the other parts of your home. Freestanding tubs come in a variety of styles and sizes, making it easy for you to find just the right one for your home. And don’t forget to have fun with tile designs and faucets to make them a focal point in your bathroom.”
To learn more about Walker and her designs, visit aimeewalkerinteriors.com.




