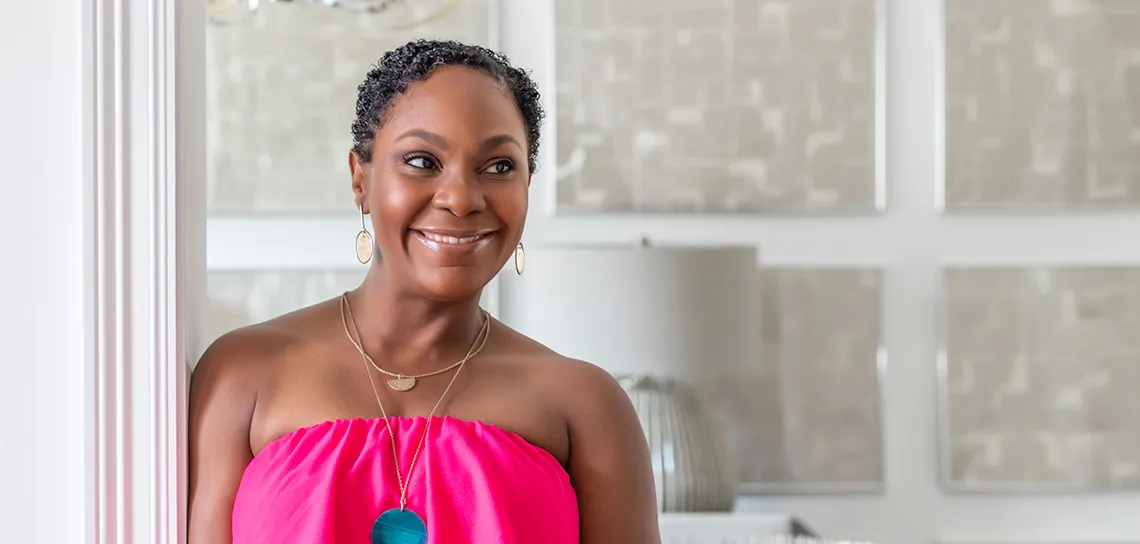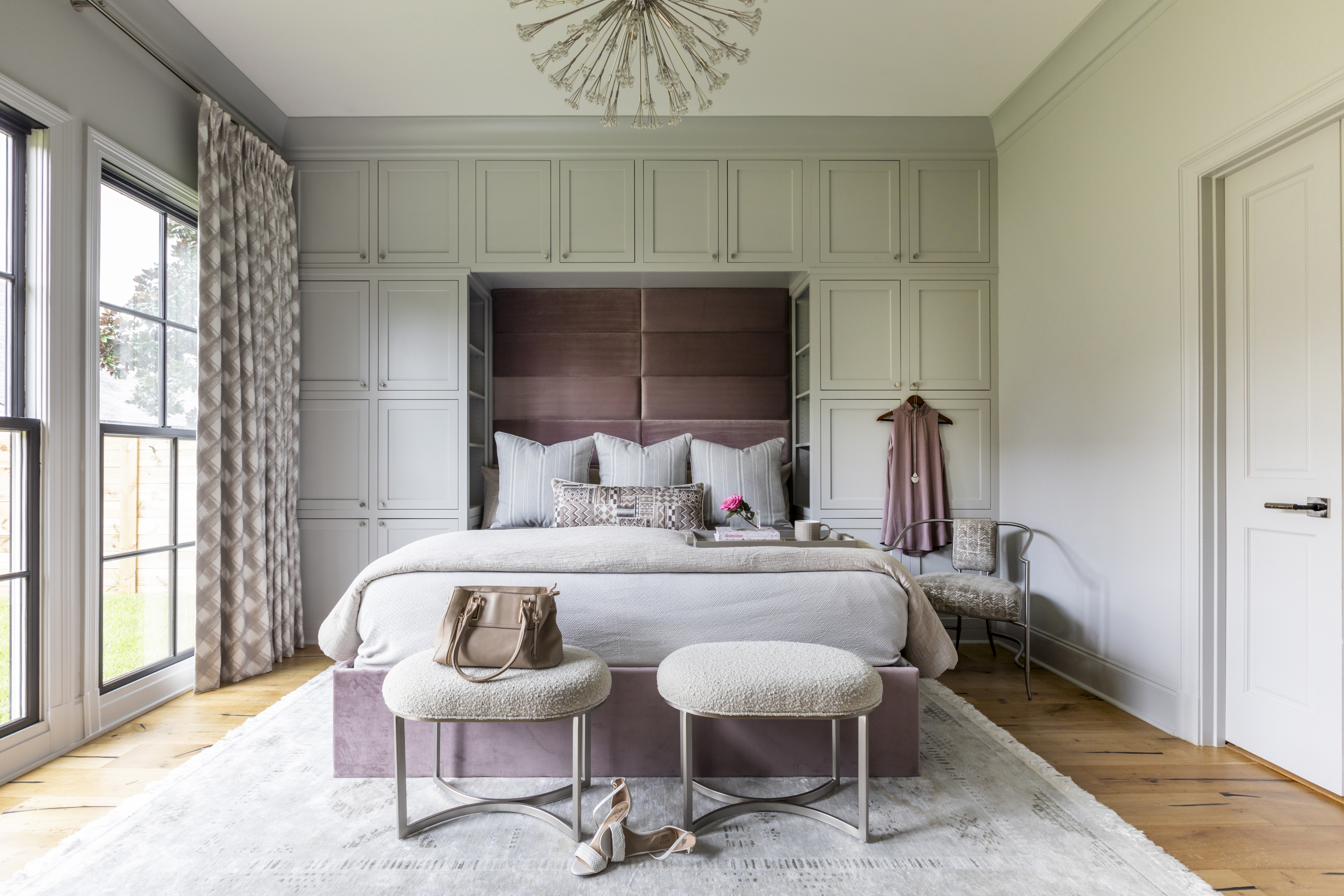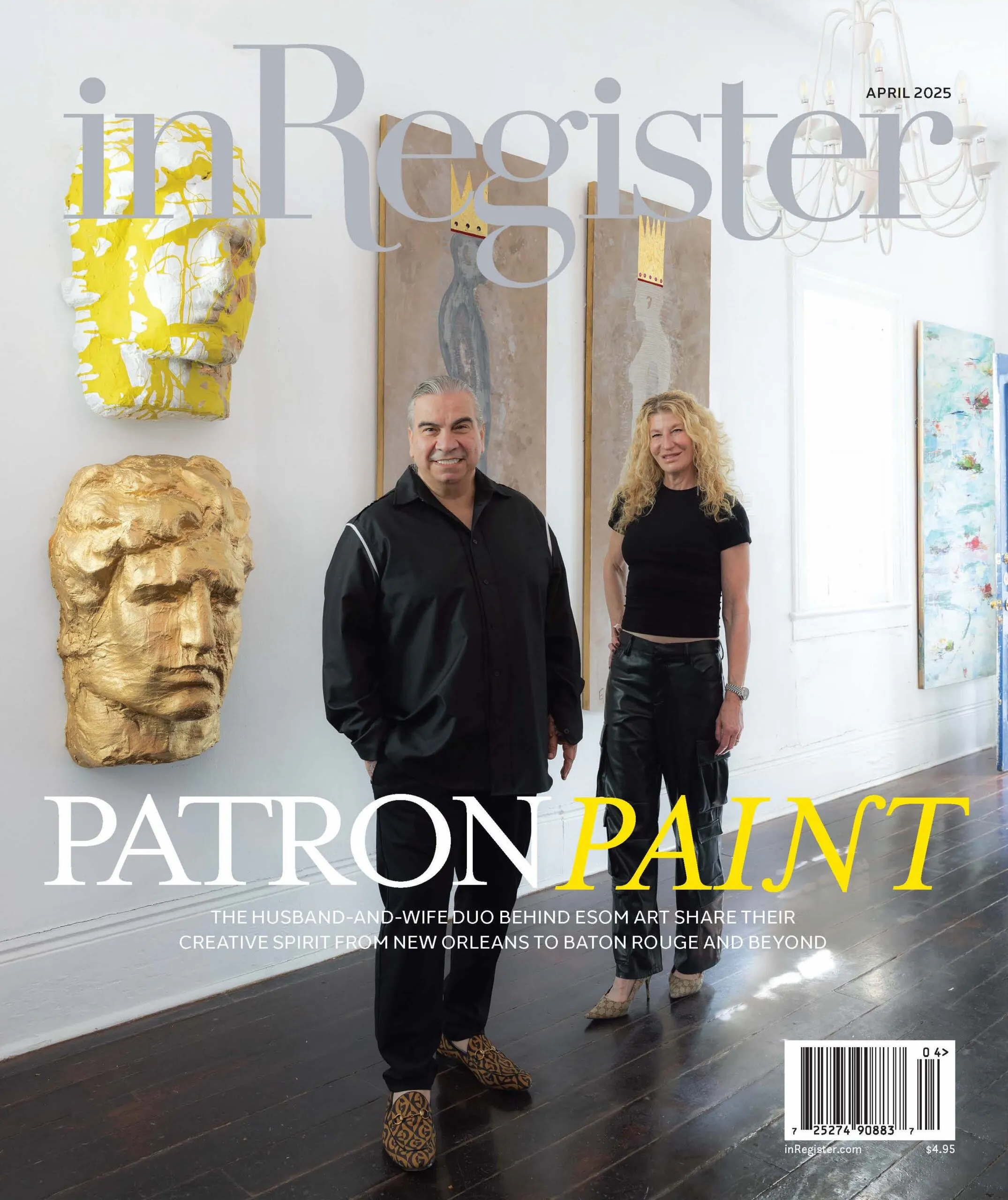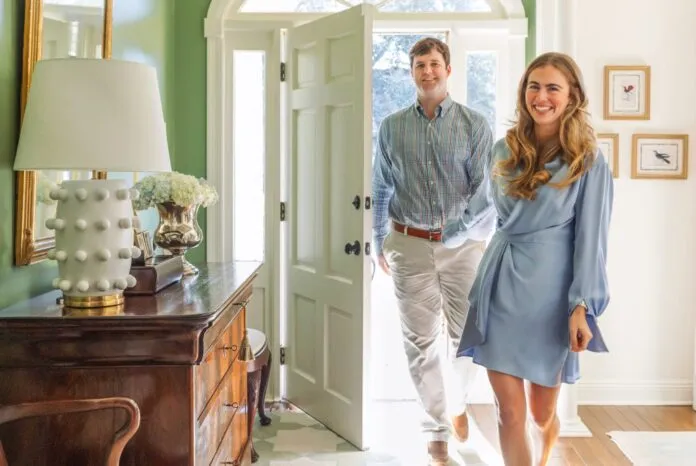
Design pro Arianne Bellizaire reimagines her abode as a showcase of what’s possible
5 p.m. Monday, March 23
• Louisiana Governor John Bel Edwards’ stay-at-home order aimed at slowing the spread of the novel coronavirus takes effect.
1:54 p.m. that same day (three hours earlier)
• Designer Arianne Bellizaire creates the Facebook group “Inspired to Style (at Home),” riffing off her popular blog and intended to help homeowners solve decorating dilemmas during confinement. Questions come pouring in almost immediately. Bellizaire’s first live conversation with group members takes place the next afternoon. A week later—while the rest of Baton Rouge is still struggling with Zoom meetings and remote server access from their kitchen tables and back porches—she posts a video with tips on setting up a sanity-saving home workspace. Inspired indeed!
A facelift featuring Sherwin Williams’ “Natural Choice” paint and dark bronze-hued aluminum-clad windows made a big difference on the home’s exterior. Inside, scaling down proved to be easier than expected. “We lost 2,000 square feet from our previous house, but we really use all of the space we have now,” Bellizaire says. “That’s why I spent so much time on the floor plan.”
‘I launched the group as a way to create a bright spot of hope for our community,” Bellizaire reflects. “I personally felt overwhelmed, anxious and helpless about the havoc the outlook was wreaking on our state, so I offered to let others join me in a space focused on positivity, support, encouragement and, of course, decorating!”
Connecting with others—both face to face and virtually—has been the backbone of the personal brand carved out by Bellizaire ever since she married her communications background and passion for interior design. She began her blog, Inspired to Style, in 2013, offering a peek behind the typically tightly drawn curtain of the interior design world. From the start, her videos and posts offered practical “Design 101” tips as well as updates on trends and behind-the-scenes looks at her own projects.
Followers came quickly, and it didn’t take long for the broader design world to notice her appeal. In 2015, she was chosen as a “Style Spotter” for High Point Market, the world’s largest furnishings industry trade show. In 2017, refrigerator manufacturer Perlick named her its “Ambassador of Cool,” and in both of the next two years she was named one of the Top 100 Bloggers and Influencers by DesignHounds, a network of interior design professionals. All the while, she brought her social media fans along as she pored over products at markets and traveled to showrooms and manufacturing facilities both stateside and abroad.
“The living room was the biggest challenge,” says Bellizaire, who opted for multi-functional furnishings that are comfortable and durable without sacrificing style. The arms of the Caracole sofa can be removed and end tables popped into their place, and a daybed wrapped in spill-resistant fabric often serves as a YouTube watching station for the couple’s two children. Large-format porcelain tile with the look of black marble covers the fireplace and extends onto the walls beyond.
So when she and her husband Reggie decided to buy and renovate a Baton Rouge house for their family of four, it was only natural that Bellizaire would let online viewers in on the project’s
progress. And thanks to the relationships she had built with big-name home product brands, it was also a natural next step that these companies would want to partner with Bellizaire to see some of their latest creations used to greatest effect inside her home.
“We bought it so quickly,” she says of the Country Club of Louisiana house. “I had an idea of what I wanted to do to it, but I wanted to really think it through. I wanted to have all of the players at the table, and they wanted us to take their products and imagine what could be done with them.”
Bellizaire’s big ideas for updating this home built in the late 1990s went far beyond basic finish upgrades and new paint colors. She knew that the dated built-in cabinets that flanked the living room fireplace would have to go. She wanted to create an expanded combined laundry room and mudroom and to reconfigure an awkwardly shaped master bathroom. But most importantly, she had to conquer the kitchen. With help from draftsman Gerald Ravasio of Lawrence Design Service, she set out to tackle all of those tasks.
A large cypress column and L-shaped island were removed to make way for the renovated kitchen, which now gets more light thanks to an added second window along the back wall. Except for the enclosure that surrounds the Perlick refrigerator, there are no upper cabinets. Asian-influenced mesh pendant lights by Troy Lighting over the island don’t obscure the view. “It’s those changes that make the kitchen so open and inviting.”
Part of a large open main space that included the living area and breakfast nook, the kitchen’s most prominent features were an L-shaped island and a heavy, rough-hewn load-bearing vertical beam. Along the wall behind the island was a single small and off-center window. Bellizaire’s solutions? Create a second window to balance the back wall, and remove the beam in favor of hidden laminated beams in the attic. She also made the bold move of erasing the powder room beside the kitchen in favor of an enlarged pantry that could serve as a “back kitchen” with additional workspace and storage for everything from small appliances to dry goods.
“It felt lopsided and off-balance,” Bellizaire says of the original kitchen. “I wanted to make a really strong statement with this room. I wanted it to have a little bit of oomph to it, not for it to float and be ethereal.”
To give the room the impact she envisioned, Bellizaire replaced the existing island with one wrapped in black fluted millwork and topped with pure white quartz for high contrast. But this island is more than just a pretty place to lay the mail—a 52-inch sink with moveable cutting boards is ready for whatever meal prep tasks she and Reggie take on. For the perimeter of the space, she chose white oak cabinetry with black hardware—but instead of upper cabinets, she had large-format tile with the look of white marble installed all the way to the ceiling.
The European vibe is strong in this guest bathroom, where elongated subway tile extends to the ceiling and matte marble-look porcelain tile covers the floor and shower area. Choices like a square bowl sink with exposed plumbing beneath and a wall-mounted toilet make the room feel bigger.
“This space is designed to entertain,” Bellizaire says. “We’ve got the huge prep sink here and another sink in the pantry, and there’s a second dishwasher in there as well. And the aisle between the island and the cabinets is wide enough for more than one person.”
On the other side of the house, Bellizaire’s next big focus was the master bathroom. The original room felt choppy and disconnected, with lots of walls and doors dividing each element. “I wanted to remove one of the two original toilets and make the shower huge,” she says. “But that wall was where all of the major plumbing and venting for the house was. So I knew I had to move to plan B. I just flipped the layout. I was able to think on my feet and be creative, and that gave us the opportunity to also create a coffee bar in this room.”
At every turn, Bellizaire posted online videos and shared drawings and photos so followers could see the space as it was transformed. “This was a case study in what will happen if you buy a house and want to renovate,” she says. “It takes longer than you think to take on a whole-house renovation project. Nothing in this house was as easy as it looks—at all.”
As the structural changes were completed, Bellizaire was busy putting the details together for the interior décor. “Our last house was French Acadian style, with lots of warm neutral colors,” she says. “It was so much more traditional and heavy. I’m grateful we had the chance to kind of start from scratch. I brought in colors and items that are very current. It’s contemporary and clean, but there’s a warmth to it.”
The master bath was the site of one of the home’s most dramatic overhauls, with the positioning of plumbing reimagined and walls removed. Here, a floating vanity with a tall glass-encased-fabric backsplash by Sicis is flanked by the new shower—complete with Mr. Steam steam shower system—and tub. The tub and sinks are by Villeroy & Boch, and all faucets are by Brizo.
Finding the perfect furnishings to fit a house that was significantly smaller than the family’s previous residence was a balancing act, especially in the living room, where each family member—including Reggie and the couple’s 12-year-old son Sebastian and 10-year-old daughter Lauryn—had their own wish list. “In our old house, we had a playroom where we could watch TV, but this is the only TV in the house except for the kids’ game TV,” Bellizaire says. “Reggie wanted this room to be comfortable—he was pushing hard for a sectional. But since this is one of the first things you see when you come in the front door, it had to be pretty. So I came up with a compromise: Everything I put in the living room is very comfortable, but it’s in the colors that I wanted. The daybed is where the kids like to lounge and watch YouTube. But it still has that pulled-together look I wanted.”
Though the seating feels sophisticated, Bellizaire had each piece upholstered in performance fabric. “This is an open-concept space, and I didn’t want to worry about the kids spilling something or putting their feet up or about having people over,” she says. “Nothing in this room is something you can’t live on or touch.”
As the project wrapped up, Bellizaire seized the opportunity to surprise her family with a fresh look at the house with every accessory in place. “Most of my full-service projects have big install days where we put in all the furnishings and the finishing touches,” she says. “It was cool to be able to do that for my own family—to send my kids and husband out and then have them walk in and see everything all at once.”
Now that Bellizaire’s blog followers have seen most of the finished rooms, she’s busy planning a new series of videos on how each area functions in daily life for her family. “On TV shows, there’s the reveal, and people think that’s the end,” she says. “But you have to live in the space. It was important to me to have the perfect balance of comfort and livability with the design aesthetic I wanted.”

“I wanted this to feel like a boutique hotel in some European destination,” Bellizaire says of the master bedroom. A velvet-covered built-in headboard and platform bed are surrounded by a wall of cabinetry. “There’s so much storage here, it lets us keep the rest of the room very open,” Bellizaire says.
Meanwhile, she has also created content for her partner brands, showing their customers how each appliance, light fixture, faucet or sink looks and performs in a real home. It’s part of a two-phase vision she has for presenting her home to the public as a sort of showhouse. The first phase is virtual and includes all of those blog videos. The second will take the showhouse concept into three dimensions, with potential in-person tours and workshops right here in the house.
“People are so curious,” she says. “I want it to be experiential—somewhere that you can walk into and see how things work in real life. I love telling a story and helping people see that reality. That helps them to then be able to make informed decisions for their own homes.”
But of course, all of those in-person opportunities are on hold for now, as Baton Rouge and the world beyond begin to navigate the new normal in the time of COVID-19. Luckily, the members of Bellizaire’s new Facebook community group know she’s only an iPhone screen away, along with other likeminded design lovers both here in the Capital City and elsewhere. It all ties back to the sense of interpersonal connection that’s at the heart of her success.
“My goal for the group was to allow people to post the decorating projects they were working on during this time and get input from other design enthusiasts,” she says. “I’m not the main attraction—the community is, as they uplift and encourage each other while offering suggestions and asking really insightful questions to help each other. I’m so proud of how they are using this resource to help them be productive during this quarantine period!”
See more photos from this home in our gallery below:

















