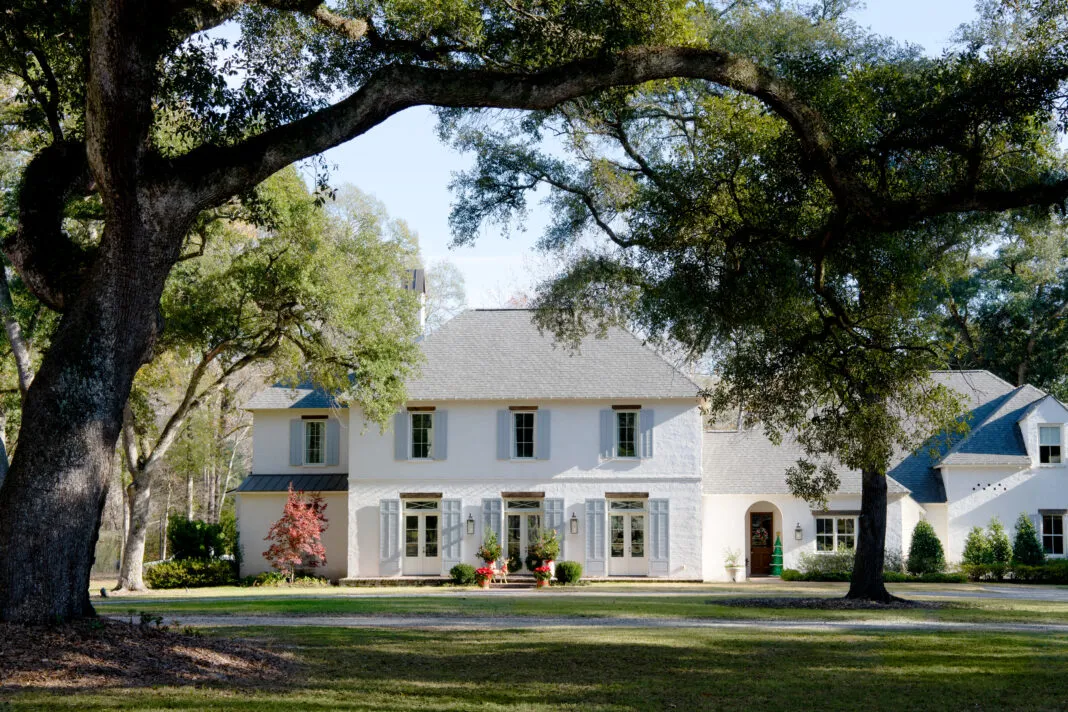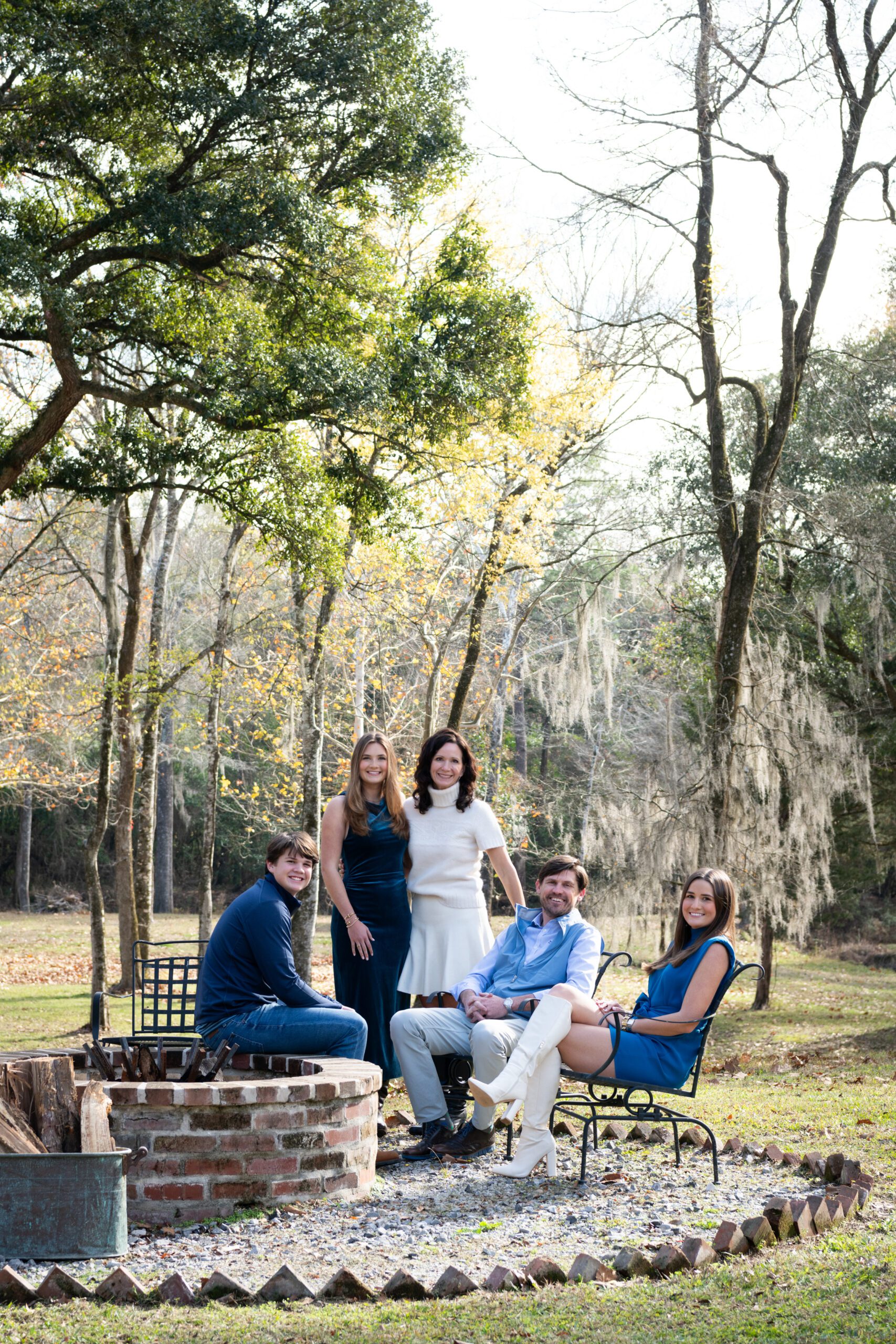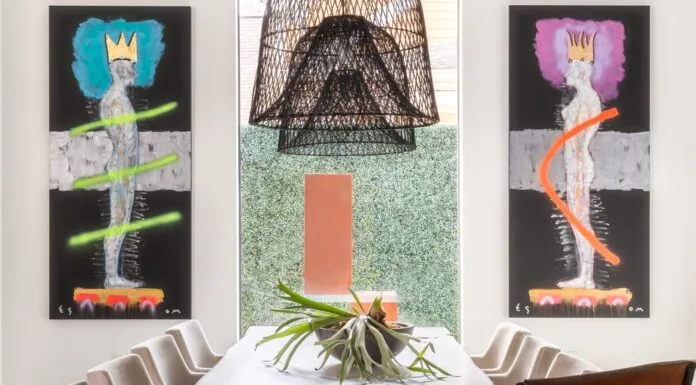
The perfect holiday touches for a St. Francisville home are found in the backyard
It all started with a morning walk around the property. As David Parker of Stems Boutique Florist crisscrossed the St. Francisville lawn of Brittany and Carter Leak, he stopped to consider the wide waxy leaves of magnolias and the elongated needles of cedar trees. He snipped boughs from pine trees, wispy wands from nandinas and berry-laden branches from hollies. These natural elements, David knew, were nearly all he would need to set the holiday scene inside the Leaks’ home.
“It was very important to the Leaks that we bring the outdoors in,” David explains. “Their home has abundant natural light and long views of wooded areas all around. So my inspiration was to bring those outdoor elements inside in a natural way.”
The unpretentious decorating scheme was also intended to reflect the easygoing and hospitable way the Leak family lives in this home. On any given Monday evening, sounds of laughter echo through these moss-draped trees as dozens of teenagers pack into the Leaks’ multipurpose room and play games on the back porch.
Carter and Brittany built this home in 2018 with the idea of hosting large gatherings in mind. In particular, they wanted to make sure there would be plenty of room to accommodate the club meetings of the West Feliciana branch of Young Life, an international Christian ministry organization geared toward reaching adolescents.
The Leaks first became involved with Young Life while living in Charlotte, North Carolina. Brittany, a Baton Rouge native, and Carter, who is from St. Francisville, had met at LSU and then lived in Baton Rouge for a decade before moving to Charlotte, where they remained for six years. Eventually, they felt called to return to St. Francisville, where Carter’s father had plans to develop a one-street neighborhood in a rural area behind the former Catalpa Plantation. It was the perfect place for Brittany and Carter to build their new home.
With four children, they knew they needed plenty of square footage, but their vision for the house didn’t just involve their own kids. They wanted to be able to welcome as many area high school students as were interested in attending Young Life get-togethers. “We knew the way we like to live life,” Brittany says. “Young Life is mainly for kids who wouldn’t go to church doors, but they would come to someone’s house for ‘club,’ which is basically just a fun night. The house was designed with that in mind.”
Architect Mark Matthews brought to life the Leaks’ vision for an updated traditional home that also fit aesthetically into its St. Francisville setting. The classic symmetry of the main two-story structure was offset by distinctive wings on each side that provide both function and architectural interest. “We wanted something that was a little bit Louisiana but also a little modern and a little fun,” Brittany says.
As the home was being built, the Leaks turned to their friend Don Charlet, a local homebuilder, for advice on many aspects of the construction process. And even the application of a mortar finish to the brick façade by Hart Goodman of Brick Solid Masonry became connected to the Leaks’ vision for their home’s purpose. “He told me that as he was laying each brick on our house, he prayed that people would know more about the Lord when they were here,” Brittany says. “That was so sweet.”

Virtually every aspect of the interior architectural design had an eye toward hospitality. The main living areas—from dining and living rooms to the kitchen and keeping area—are open and connected to one another, providing for an easy flow of guests. Seating and dining areas abound throughout this large space. Instead of a single island in the kitchen, the Leaks installed two—one mainly for meal prep and another that crowds could gather around.
Designer Kathleen Fox of Perch Interiors in Charlotte worked with the Leaks to ensure that each finished room would be able to withstand heavy use while retaining a sense of casual Southern style. They chose a palette of deep blues and greens for furnishings, with a few pops of pink scattered throughout.
For his seasonal additions to the décor in 2023, David Parker embraced a similar range of green and blue hues in keeping with the landscape beyond the large windows. “We built the design off of all that we had foraged,” he says. “There’s a lot of love in this home, and so we added layers of their life, like family ornaments and things they’ve collected over the years, to reflect that.”
The main Christmas tree became a focal point against a brick wall backdrop in the living area. David placed acrylic doves from Fig & Dove all around the tree, interspersed with blue and white porcelain ornaments and velvet ribbons. “The dove is the sign of eternal life and hope, so that was the message here,” David says. “The theme for this whole installation was hope.”
With so many of the home’s indoor and outdoor areas in constant use, Brittany asked David to continue the festive touches in each space. The Young Life room served as the setting for a second Christmas tree with homemade ornaments. Just outside that room’s wide doors, David set the family’s cypress outdoor table with oversized red and green ornaments and more magnolias. This shift in color palette continued on the bar of the outdoor kitchen, where he placed a grouping of small Christmas trees and poinsettias as well as a few scattered deer antlers as a nod to Santa’s sleigh-pulling team and the area’s hunting heritage. “We wanted to have a little more fun out here and bring in some color, and we thought traditional red would be a good play on the natural greens,” he says. “When people looked outside, we wanted to give them a view that would entice them to follow the flow of the home’s floorplan out to this area.”
The Leaks make the most of their indoor and outdoor spaces all year long, inviting their children’s friends over for al fresco homecoming dinners and welcoming local families for other casual get-togethers. Christmastime just turns up the dial on all this activity, with events including an annual mother/daughter holiday party and last year’s holiday dinner for the board of the Bank of St. Francisville, for which Carter serves as president and CEO. “Last year, it was full on,” Brittany says. “We had something all the time.”
The entertaining is set to continue this year, with the Leaks preparing to host their church’s annual Christmas Eve party and a Christmas party for young married couples. But perhaps the biggest event on the agenda this year is this house’s inclusion on the Holiday Tour of Homes benefitting the West Feliciana Friends of the Library. The tour, staged in conjunction with St. Francisville’s Christmas in the Country weekend, will take place on December 7.
For the third year, florist David Parker will be the creative mind behind the Leak home’s decorations for the entire holiday season, and though he’ll have some surprises in store, his vision will remain firmly rooted in the local landscape.
“Nature gives us everything we need to build the design,” David says. “It’s a signature style for St. Francisville. The ecology here allows us to grow a lot of plants from all over Louisiana, so it’s easy to walk outside and clip what’s in bloom. It’s foraging, and it’s one of my favorite parts of being here.”



















