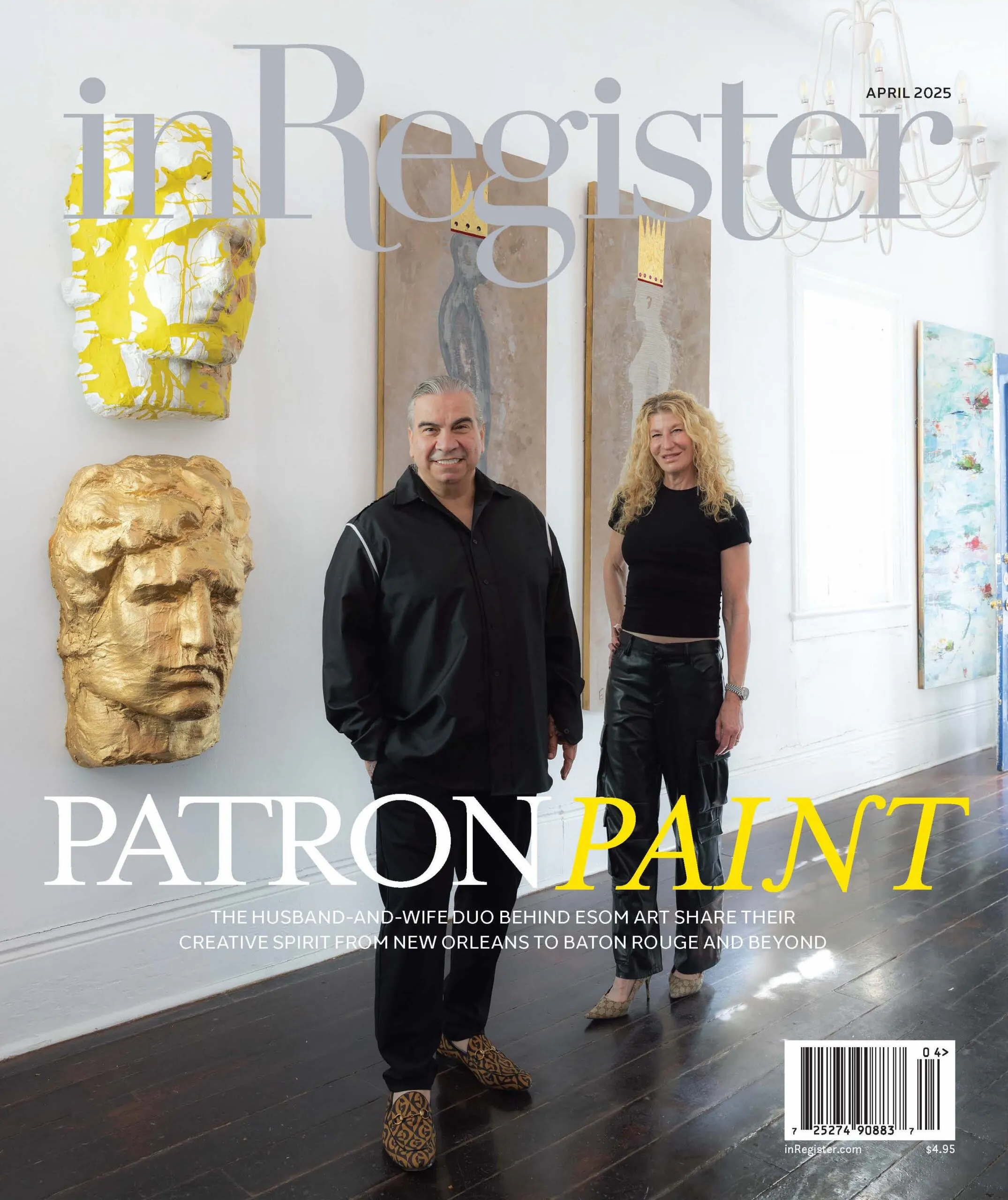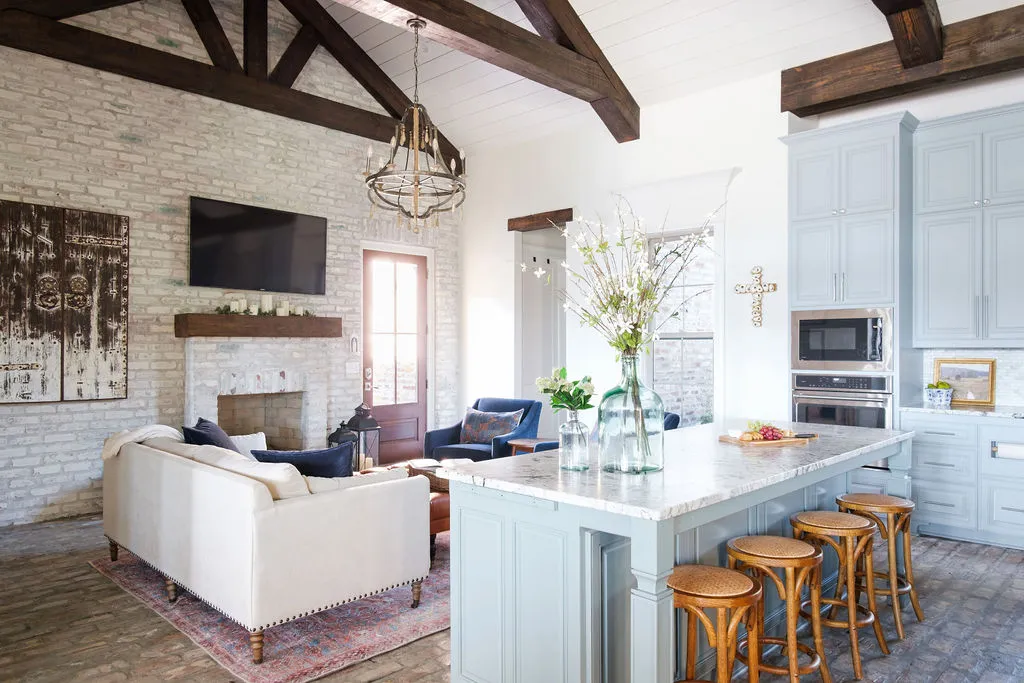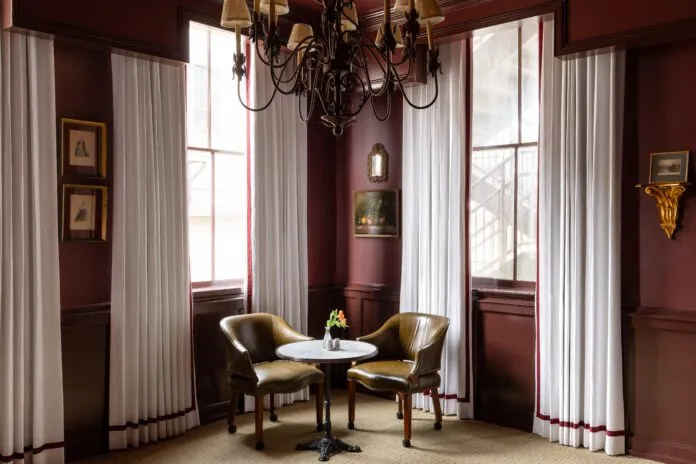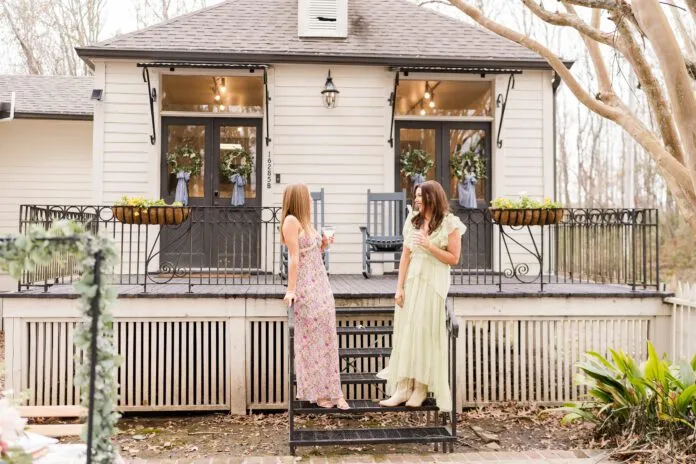Room tour: Family is the focus of this kitchen and keeping room
Once a year, this kitchen sees about as many cookies as a bakery. The flour, sugar, sprinkles and frosting all come out for a massive cookie decorating party with the homeowners’ four children, as well as extended family and friends. On that day, and the many other that the family spends cooking together, the vast counter space provided by this kitchen is crucial.
“This space is for a family of six with four growing children,” design expert Kristina Petit of Kristina’s Collective Interiors explains. “They love to cook, and their family life centers around this kitchen and keeping room. Homework is done at one island and cooking is done at another. Everyone hangs out and has coffee in the morning in the keeping room.”
But it isn’t all about function. In working with the family, Petit aimed to showcase the bold architectural features, like exposed brick and overhead beams, of the home built by A.P. Dodson Home Builders to create a look that showcases what makes the house special while still giving it a fresh, updated look.
“I find it’s important to assess your clients’ needs and how they truly use the space and then work from there,” Petit says. “Function and beauty can co-exist.”
Click on the photo below for a full tour of the space, with insights from Petit herself.
See more from Petit in this story from the inRegister archives.












